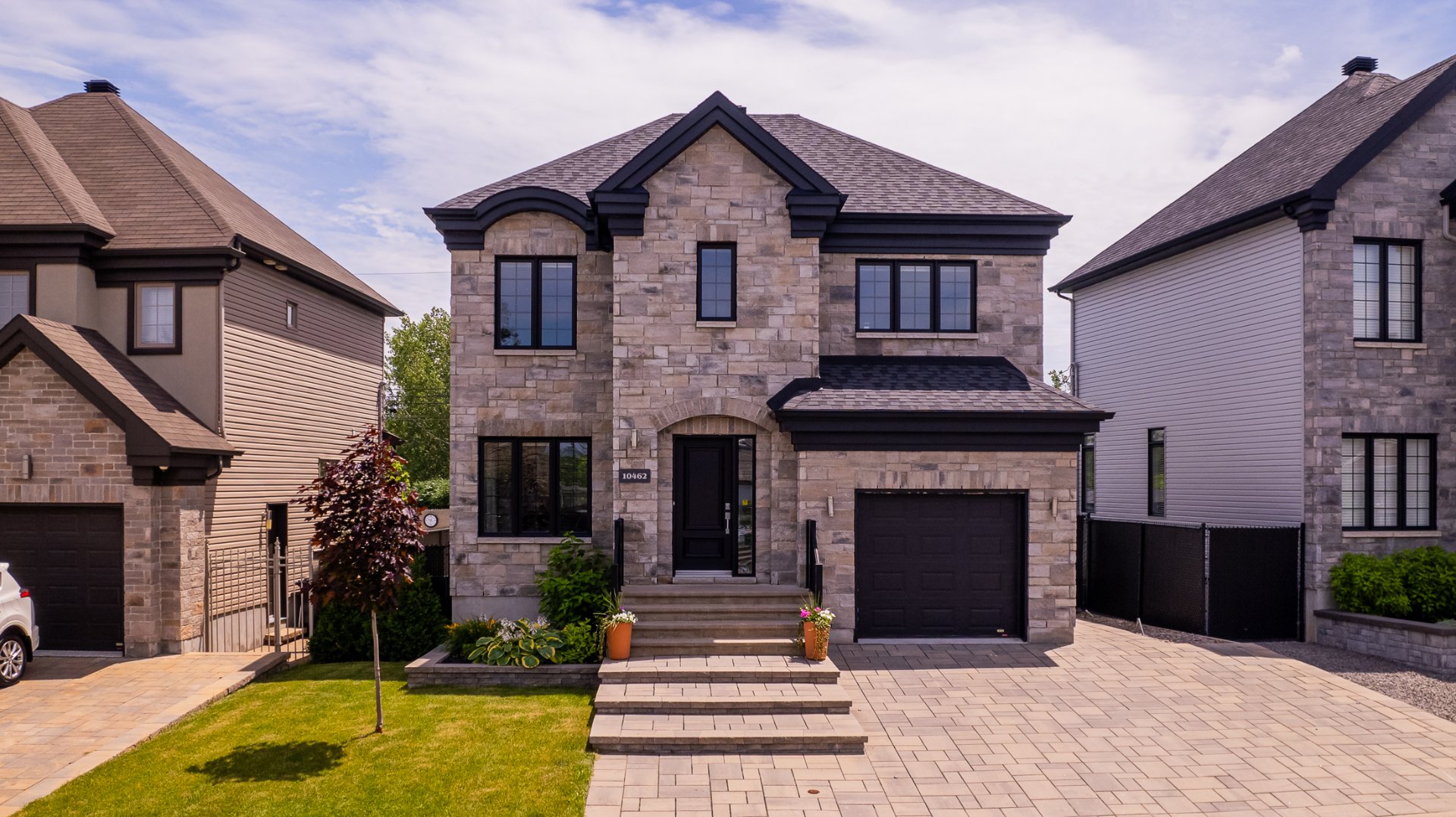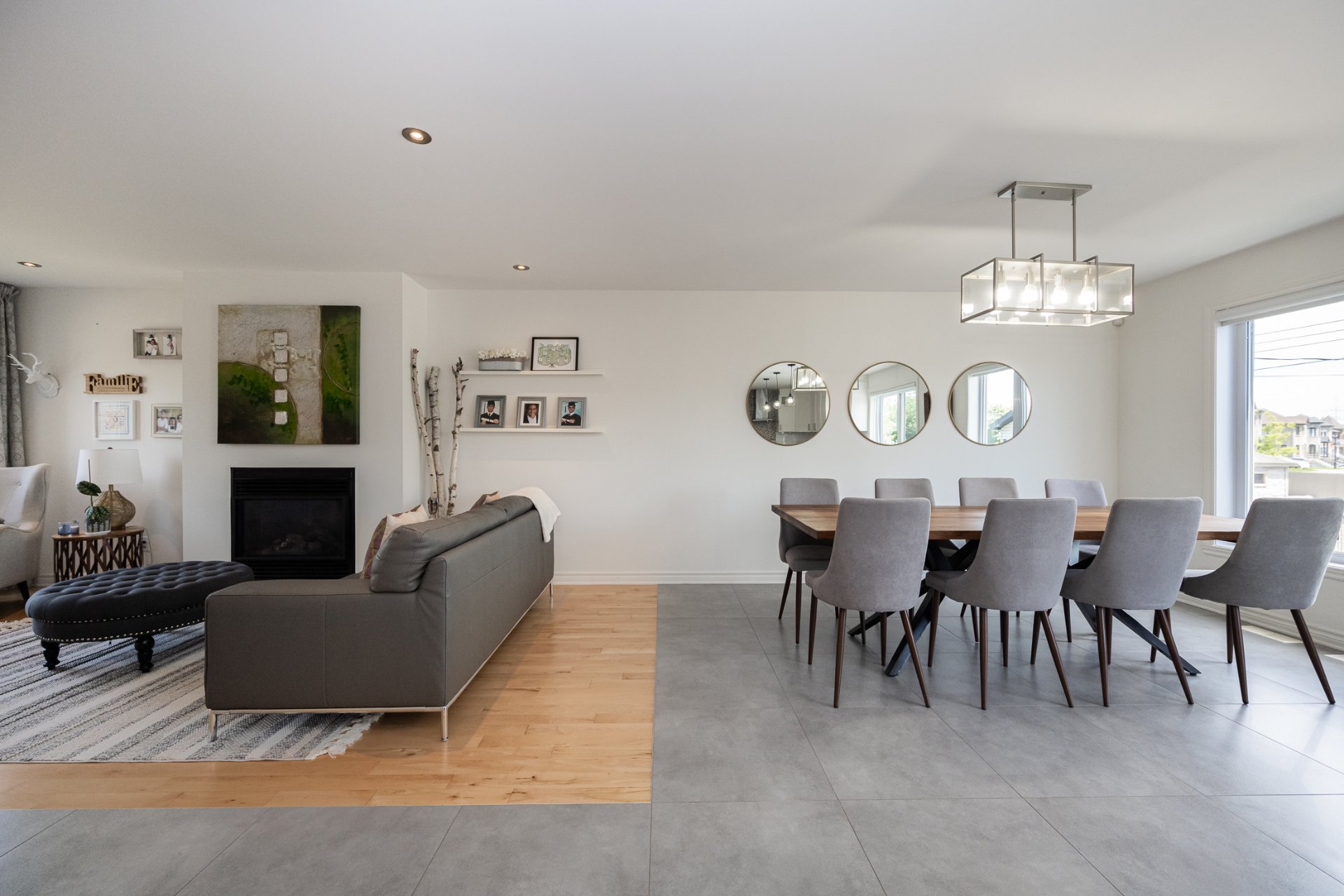10462 Rue Thomas Paine, Montréal (Rivière-des-Prairies, QC H1C2G6 $859,000

Frontage

Frontage

Frontage

Hallway

Family room

Family room

Dining room

Dining room

Family room
|
|
Sold
Description
Beautiful and spacious detached cottage built in 2015 with no rear neighbours. Yard includes pool, large deck with a separate entrance, great for entertaining. 4 bedrooms on the top floor, 2 bathrooms and a powder room, it is perfect for a family. This home has been meticulously maintained and offers a modern, open-concept living space. The inviting kitchen features granite countertops and ample storage, ideal for entertaining. The basement provides a spacious playroom generously allowing for separate exercise and living room areas and also has a separate office. Perfectly located near all essential services and amenities. Call to visit.
Beautiful, spacious and unique detached cottage in a highly
requested area of RDP with 4 bedrooms on the top floor, 2
bathrooms and a powder room on main floor. This home is
located within walking distance of convenience stores, RDP
commuter train station, various bus lines that lead to the
metro, daycare centres, elementary schools and Gouin E.
boulevard, renowned for its bicycle path, several parks
overlooking the river, and ice cream parlours and cafés.
Did you know that RDP is renowned for having all of its
services within the community, such as daycares, bakeries,
gas stations, parks and elementary schools, public swimming
pools, SAQ, Dollarama, grocery stores and a multitude of
pharmacies, banks, restaurants and more?
This home, perfect for a family looking for additional
space. It was built in 2015 and since then has always been
very well maintained. Upon walking in the house, the modern
and open living area, dining room and kitchen create a
luxurious yet cozy and welcoming atmosphere. The highly
functional kitchen with granite countertops and plenty of
storage and cooking space is also perfect for receiving
guests. All rooms, including the family room in the
basement, are very spacious. Finally, the backyard offers
ample space for relaxing and entertaining during summer
months with an in ground pool(heated) and large deck, also
has a basement patio door entrance.
RDP is a large community comprised of several small
neighbourhoods. This area in particular is often in high
demand due to the tranquility of the neighbourhood and its
close proximity to all services. In only a few minutes
drive, you can easily get to various grocery stores,
Walmart and other major stores, banks, the A25 and A40 for
quick access to Laval or other Montreal neighbourhoods,
Club de Golf Metropolitain, Golf Club de l'Île de Montréal,
Galeries d'Anjou shopping mall and much more.
Come see for yourself what this home has to offer!
requested area of RDP with 4 bedrooms on the top floor, 2
bathrooms and a powder room on main floor. This home is
located within walking distance of convenience stores, RDP
commuter train station, various bus lines that lead to the
metro, daycare centres, elementary schools and Gouin E.
boulevard, renowned for its bicycle path, several parks
overlooking the river, and ice cream parlours and cafés.
Did you know that RDP is renowned for having all of its
services within the community, such as daycares, bakeries,
gas stations, parks and elementary schools, public swimming
pools, SAQ, Dollarama, grocery stores and a multitude of
pharmacies, banks, restaurants and more?
This home, perfect for a family looking for additional
space. It was built in 2015 and since then has always been
very well maintained. Upon walking in the house, the modern
and open living area, dining room and kitchen create a
luxurious yet cozy and welcoming atmosphere. The highly
functional kitchen with granite countertops and plenty of
storage and cooking space is also perfect for receiving
guests. All rooms, including the family room in the
basement, are very spacious. Finally, the backyard offers
ample space for relaxing and entertaining during summer
months with an in ground pool(heated) and large deck, also
has a basement patio door entrance.
RDP is a large community comprised of several small
neighbourhoods. This area in particular is often in high
demand due to the tranquility of the neighbourhood and its
close proximity to all services. In only a few minutes
drive, you can easily get to various grocery stores,
Walmart and other major stores, banks, the A25 and A40 for
quick access to Laval or other Montreal neighbourhoods,
Club de Golf Metropolitain, Golf Club de l'Île de Montréal,
Galeries d'Anjou shopping mall and much more.
Come see for yourself what this home has to offer!
Inclusions: All fixtures and accessories for the windows, semi-inground chlorine pool with electric water heater and accessories, outdoor shed and outdoor gazebo, irrigation system, central vacuum and accessories, alarm system, carport.
Exclusions : Dishwasher, tv wall brackets, shelving in the family room,
| BUILDING | |
|---|---|
| Type | Two or more storey |
| Style | Detached |
| Dimensions | 0x0 |
| Lot Size | 389 MC |
| EXPENSES | |
|---|---|
| Municipal Taxes (2024) | $ 5198 / year |
| School taxes (2024) | $ 625 / year |
|
ROOM DETAILS |
|||
|---|---|---|---|
| Room | Dimensions | Level | Flooring |
| Hallway | 6.0 x 5.1 P | Ground Floor | Ceramic tiles |
| Living room | 8.8 x 17.4 P | Ground Floor | Wood |
| Dining room | 11.9 x 11.3 P | Ground Floor | Ceramic tiles |
| Kitchen | 17.4 x 9.6 P | Ground Floor | Ceramic tiles |
| Washroom | 5.6 x 5.2 P | Ground Floor | Ceramic tiles |
| Bedroom | 11.3 x 12.8 P | 2nd Floor | Wood |
| Bedroom | 9.7 x 12.9 P | 2nd Floor | Wood |
| Bathroom | 10.5 x 7.8 P | 2nd Floor | Ceramic tiles |
| Bedroom | 9.10 x 11.9 P | 2nd Floor | Wood |
| Primary bedroom | 16.0 x 12.0 P | 2nd Floor | Wood |
| Family room | 12.0 x 27.2 P | Basement | Flexible floor coverings |
| Other | 10.3 x 9.1 P | Basement | Flexible floor coverings |
| Bathroom | 10.1 x 8.5 P | Basement | Ceramic tiles |
|
CHARACTERISTICS |
|
|---|---|
| Driveway | Plain paving stone |
| Landscaping | Fenced, Landscape |
| Heating system | Air circulation |
| Water supply | Municipality |
| Heating energy | Electricity, Natural gas |
| Foundation | Poured concrete |
| Garage | Heated, Single width |
| Siding | Brick, Vinyl |
| Distinctive features | No neighbours in the back |
| Pool | Other |
| Proximity | Highway, Cegep, Golf, Park - green area, Elementary school, High school, Public transport, University, Bicycle path, Cross-country skiing, Daycare centre, Réseau Express Métropolitain (REM), Snowmobile trail |
| Basement | 6 feet and over, Finished basement |
| Parking | Outdoor, Garage |
| Sewage system | Private sewer |
| Roofing | Asphalt shingles |
| Topography | Flat |