11527 Av. Allard, Montréal (Montréal-Nord), QC H1G3L2 $769,000
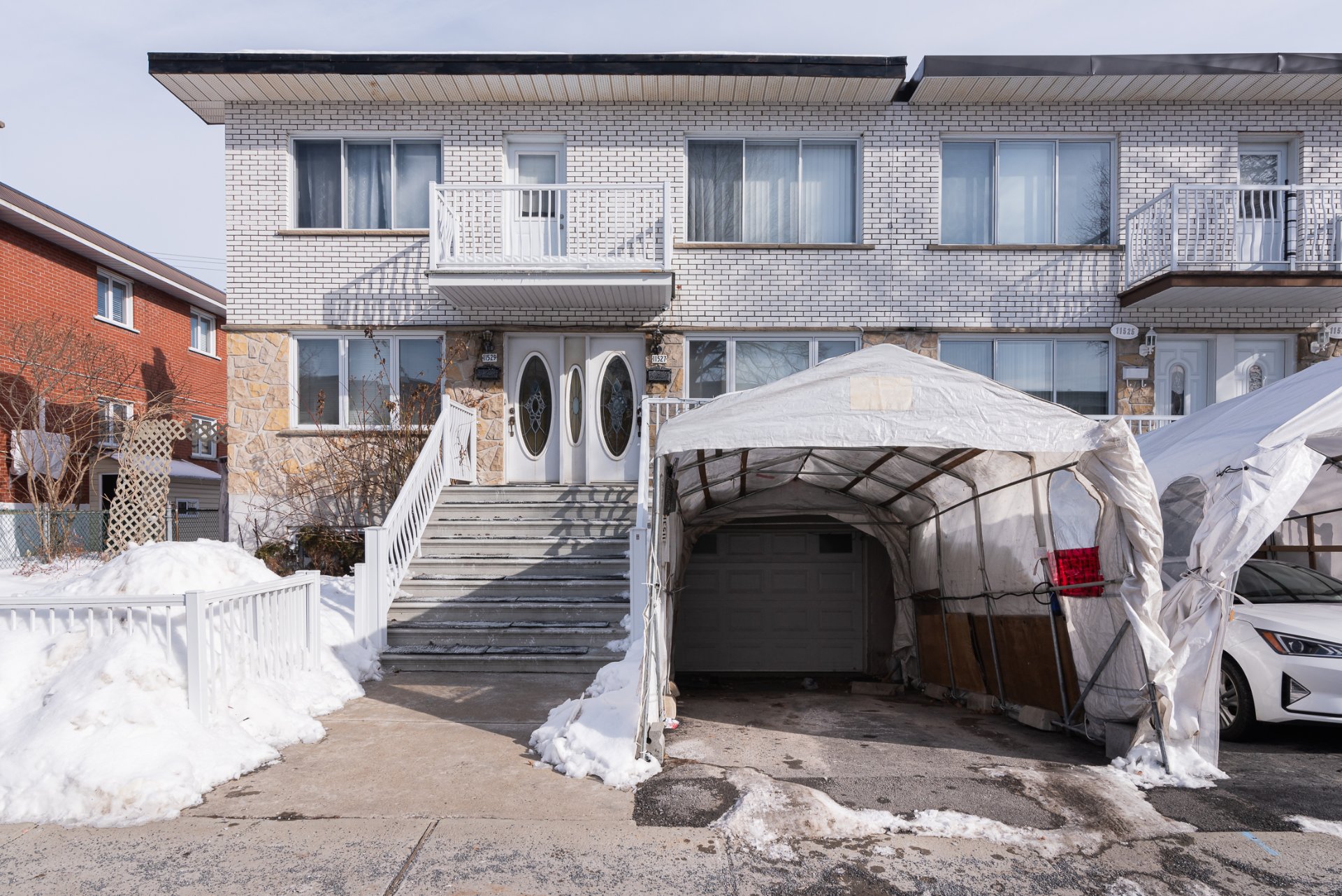
Frontage
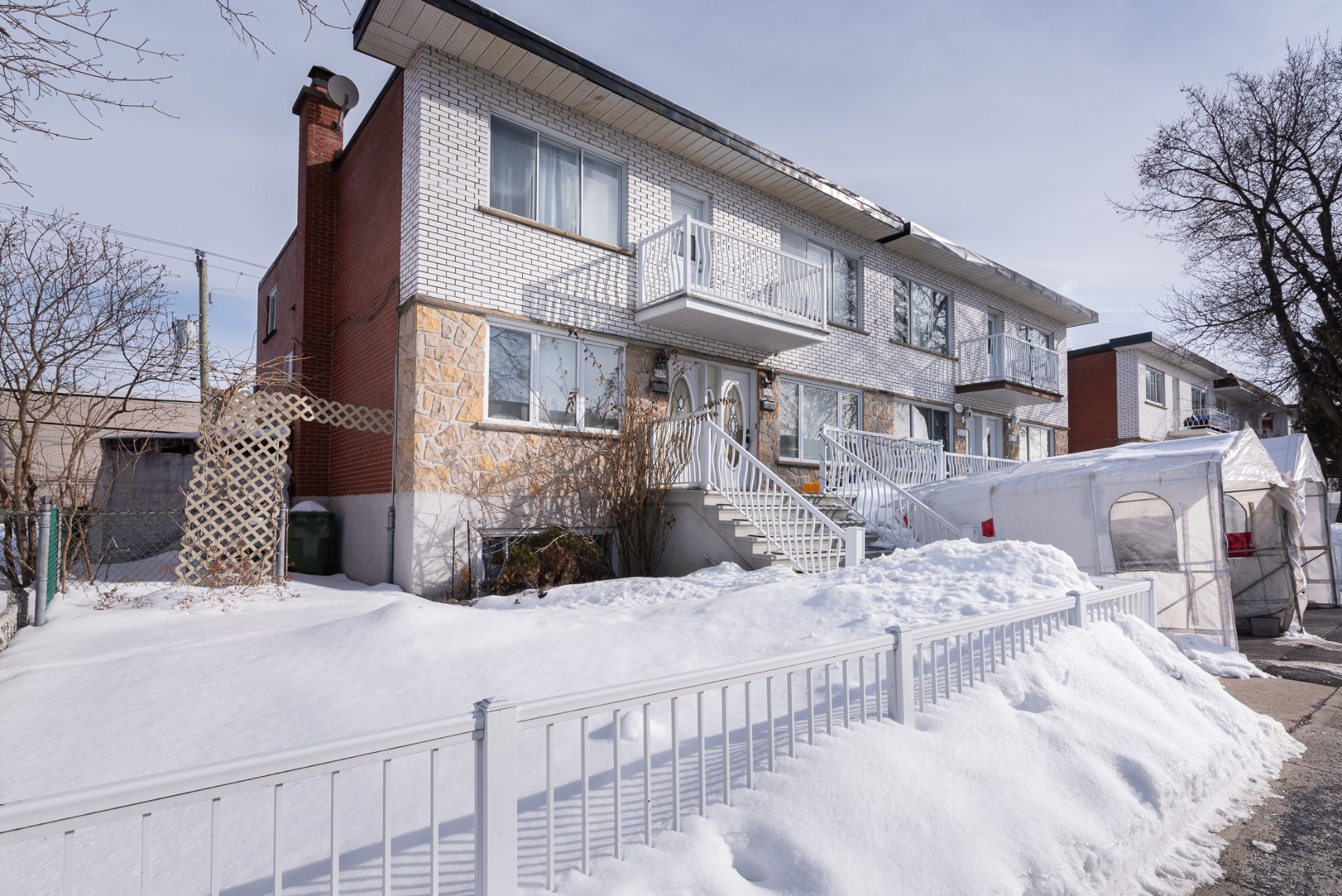
Frontage
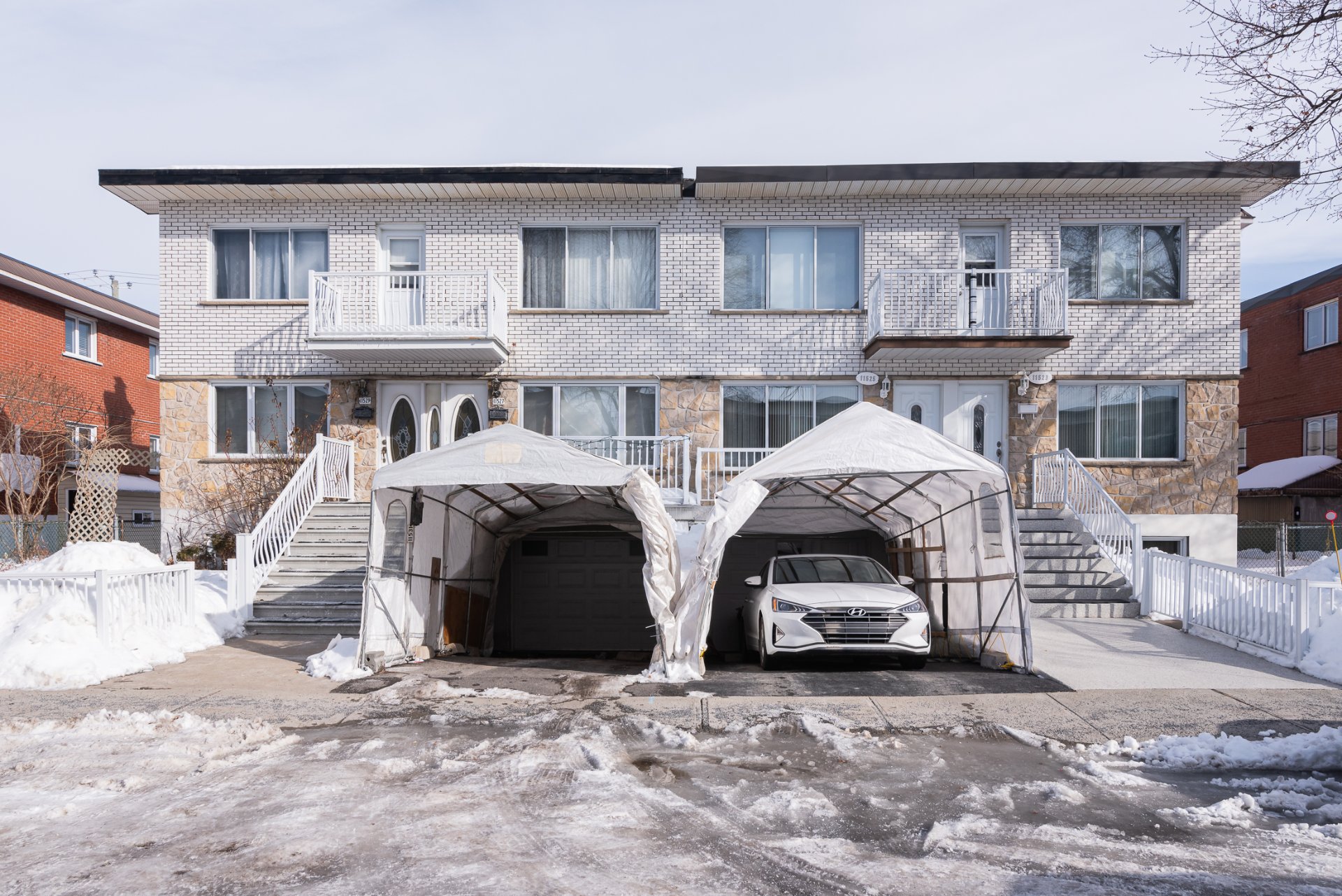
Frontage

Hallway

Hallway
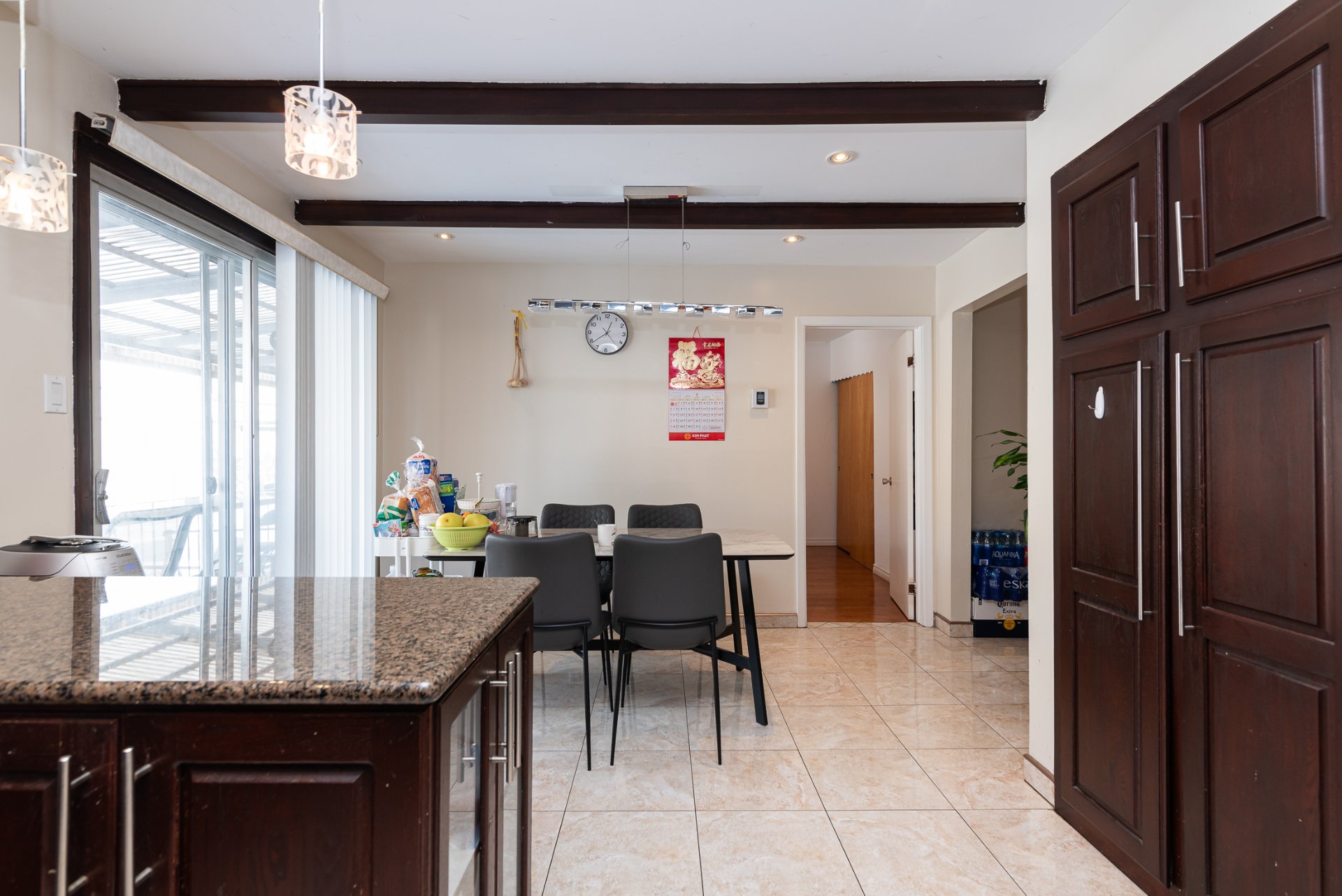
Kitchen
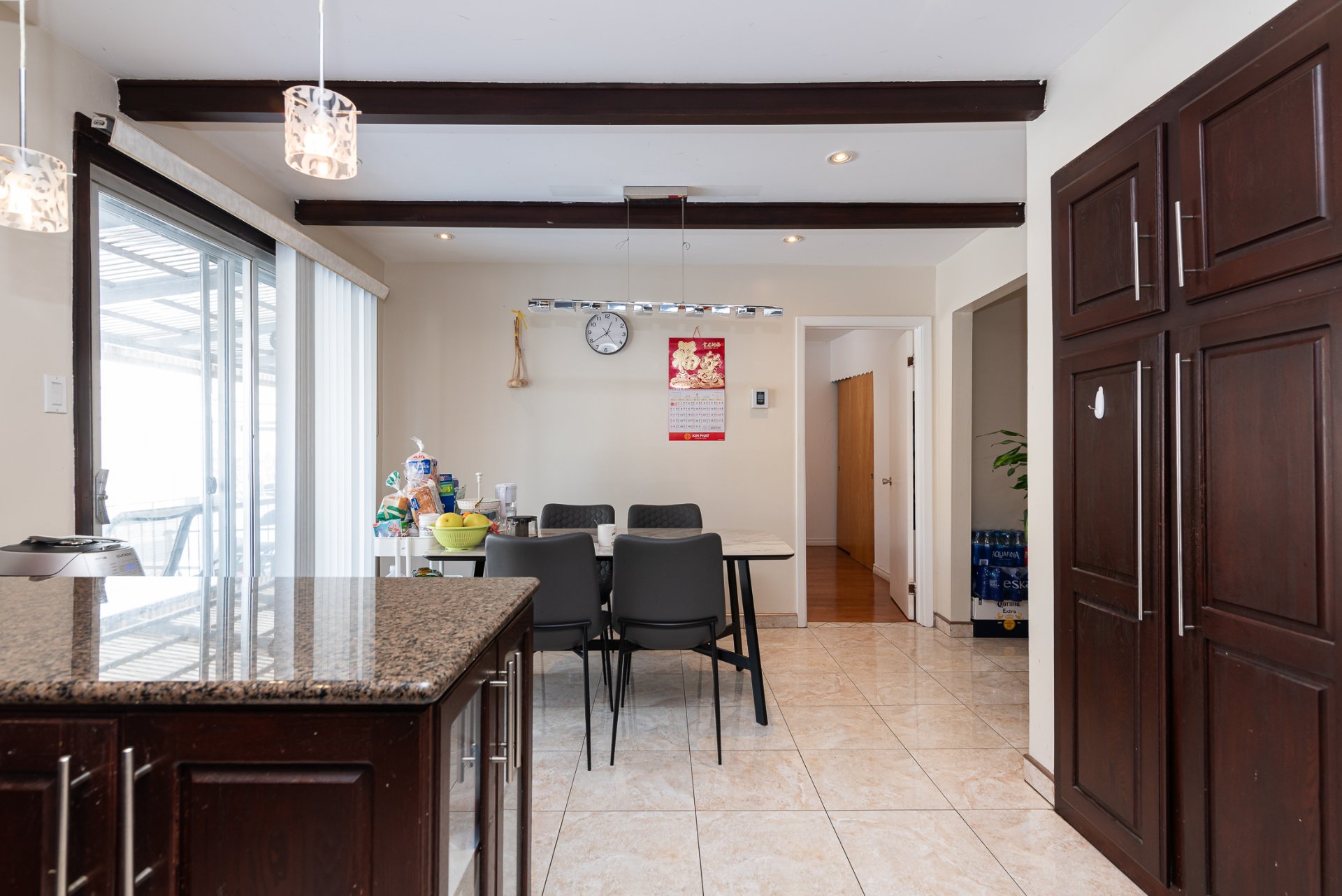
Kitchen

Kitchen
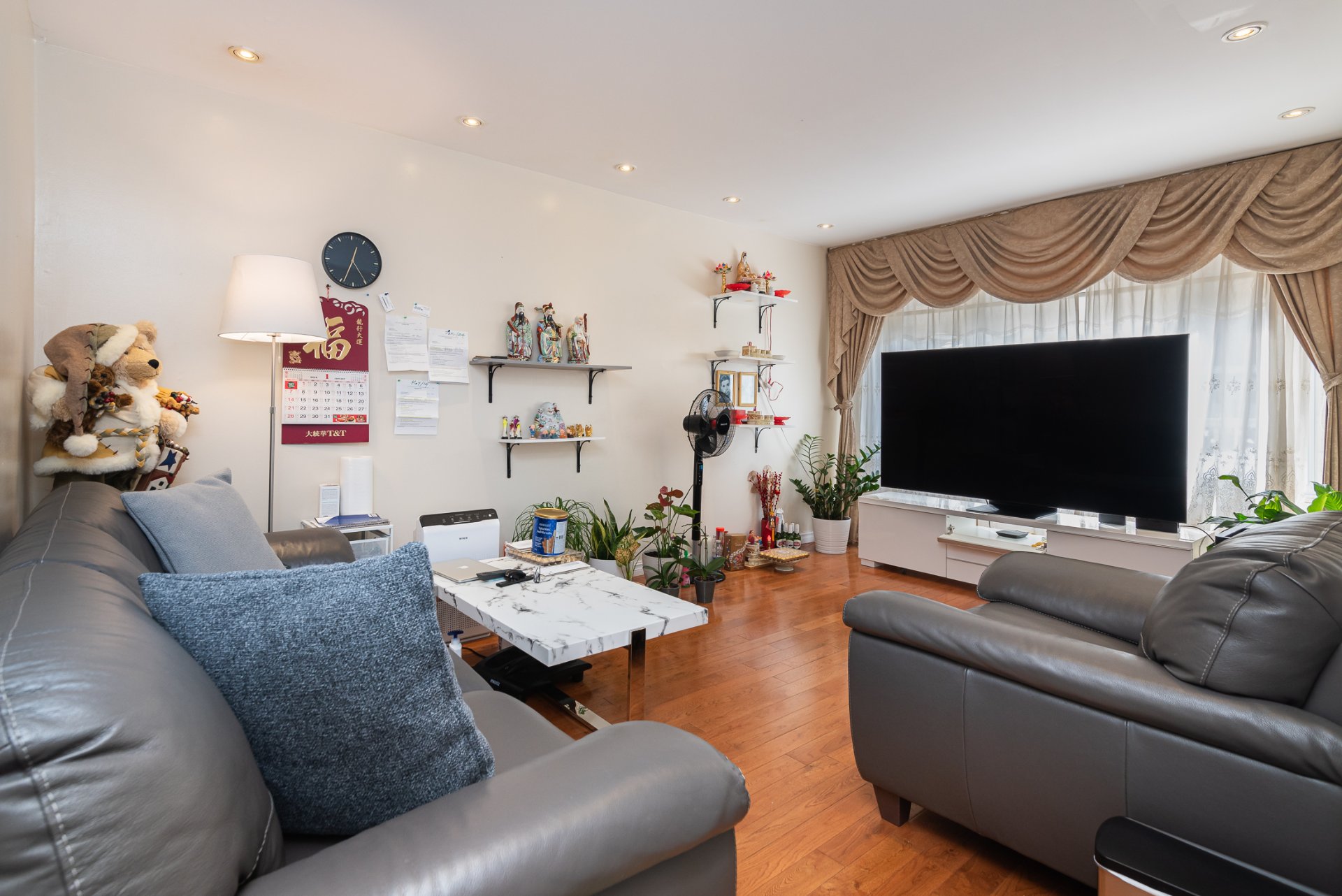
Kitchen
|
|
Description
Explore this spacious semi-detached triplex with no rear neighbours. The kitchen, fitted with granite countertops, and the revamped bathroom add a touch of modernity. Hardwood and ceramic floors offer a classic feel. Enjoy three bedrooms, a large kitchen, and a cozy living room. The updated windows enhance both efficiency and appearance. Conveniently located near restaurants, schools, and shops, with easy transportation access. Just minutes from Gouin E Boulevard's scenic bike path and parks. Currently rented on all three floors, making it a practical investment. Don't miss this chance for a comfortable, well-located home.
Explore this spacious semi-detached triplex with no rear
neighbours. The kitchen, fitted with granite countertops,
and the revamped bathroom add a touch of modernity.
Hardwood and ceramic floors offer a classic feel. Enjoy
three bedrooms, a large kitchen, and a cozy living room.
The updated windows enhance both efficiency and appearance.
Conveniently located near restaurants, schools, and shops,
with easy transportation access. Just minutes from Gouin E
Boulevard's scenic bike path and parks. Currently rented on
all three floors, making it a practical investment. Don't
miss this chance for a comfortable, well-located home.
neighbours. The kitchen, fitted with granite countertops,
and the revamped bathroom add a touch of modernity.
Hardwood and ceramic floors offer a classic feel. Enjoy
three bedrooms, a large kitchen, and a cozy living room.
The updated windows enhance both efficiency and appearance.
Conveniently located near restaurants, schools, and shops,
with easy transportation access. Just minutes from Gouin E
Boulevard's scenic bike path and parks. Currently rented on
all three floors, making it a practical investment. Don't
miss this chance for a comfortable, well-located home.
Inclusions: All fixtures and window accessories, electric garage door opener, outdoor shed, carport
Exclusions : All the personal belongings of the tenants
| BUILDING | |
|---|---|
| Type | Triplex |
| Style | Semi-detached |
| Dimensions | 40x30 P |
| Lot Size | 385.7 MC |
| EXPENSES | |
|---|---|
| Municipal Taxes (2023) | $ 4269 / year |
| School taxes (2023) | $ 496 / year |
|
ROOM DETAILS |
|||
|---|---|---|---|
| Room | Dimensions | Level | Flooring |
| Primary bedroom | 10.11 x 10.10 P | Ground Floor | Wood |
| Living room | 15.10 x 10.5 P | Ground Floor | Wood |
| Bedroom | 10.11 x 10.3 P | Ground Floor | Wood |
| Bathroom | 10.5 x 5 P | Ground Floor | Ceramic tiles |
| Bedroom | 10.5 x 12.6 P | Ground Floor | Wood |
| Kitchen | 12 x 17.10 P | Ground Floor | Ceramic tiles |
|
CHARACTERISTICS |
|
|---|---|
| Landscaping | Fenced, Landscape |
| Heating system | Electric baseboard units |
| Water supply | Municipality |
| Heating energy | Electricity |
| Foundation | Poured concrete |
| Garage | Heated, Fitted, Single width |
| Siding | Brick |
| Proximity | Highway, Cegep, Park - green area, Elementary school, High school, Public transport, Daycare centre |
| Basement | 6 feet and over, Finished basement |
| Parking | Outdoor, Garage |
| Sewage system | Municipal sewer |
| Zoning | Residential |
| Roofing | Asphalt and gravel |
| Driveway | Asphalt |