6900 Boul. Gouin E., Montréal (Montréal-Nord), QC H1G6L9 $449,000

Frontage

Living room
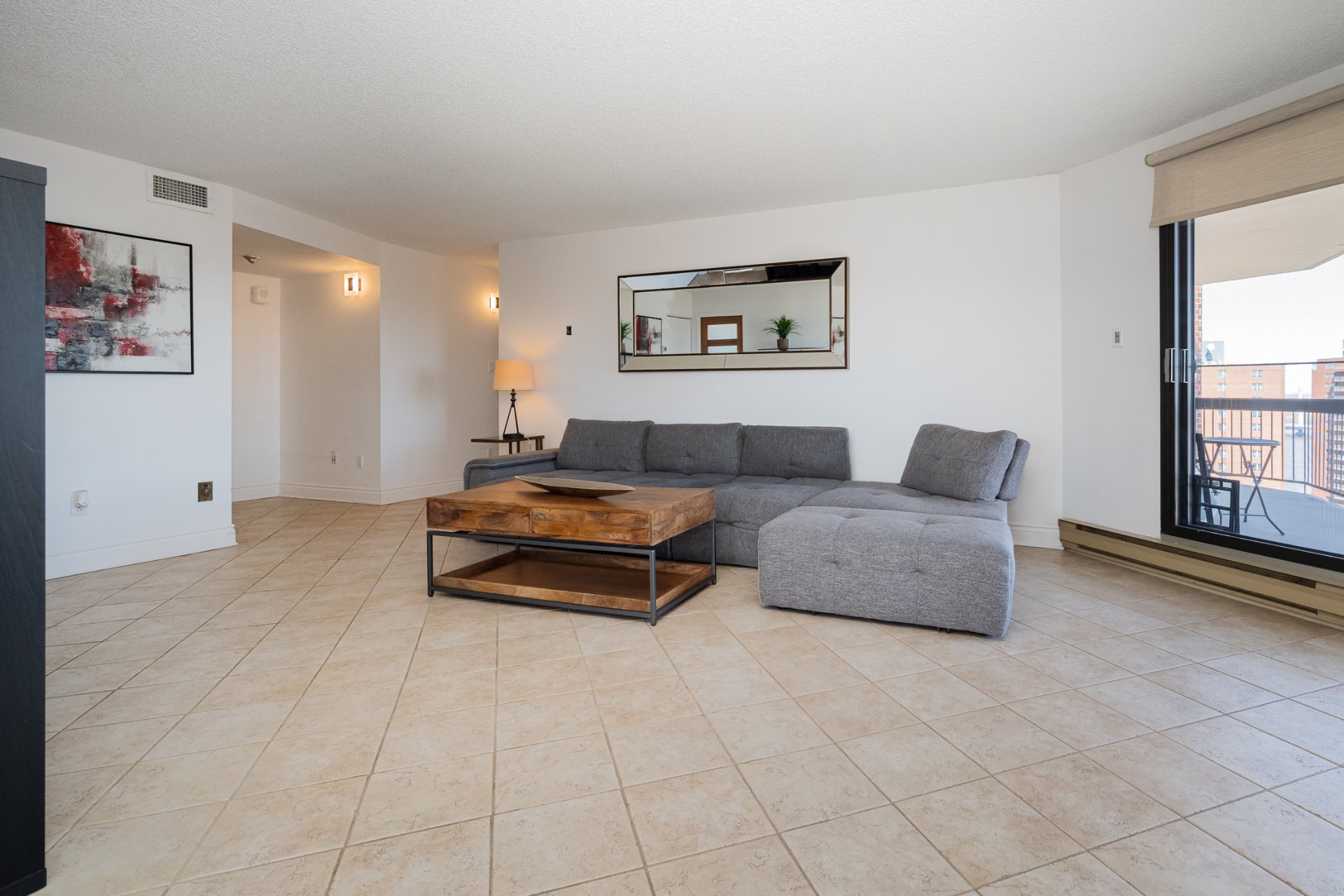
Living room
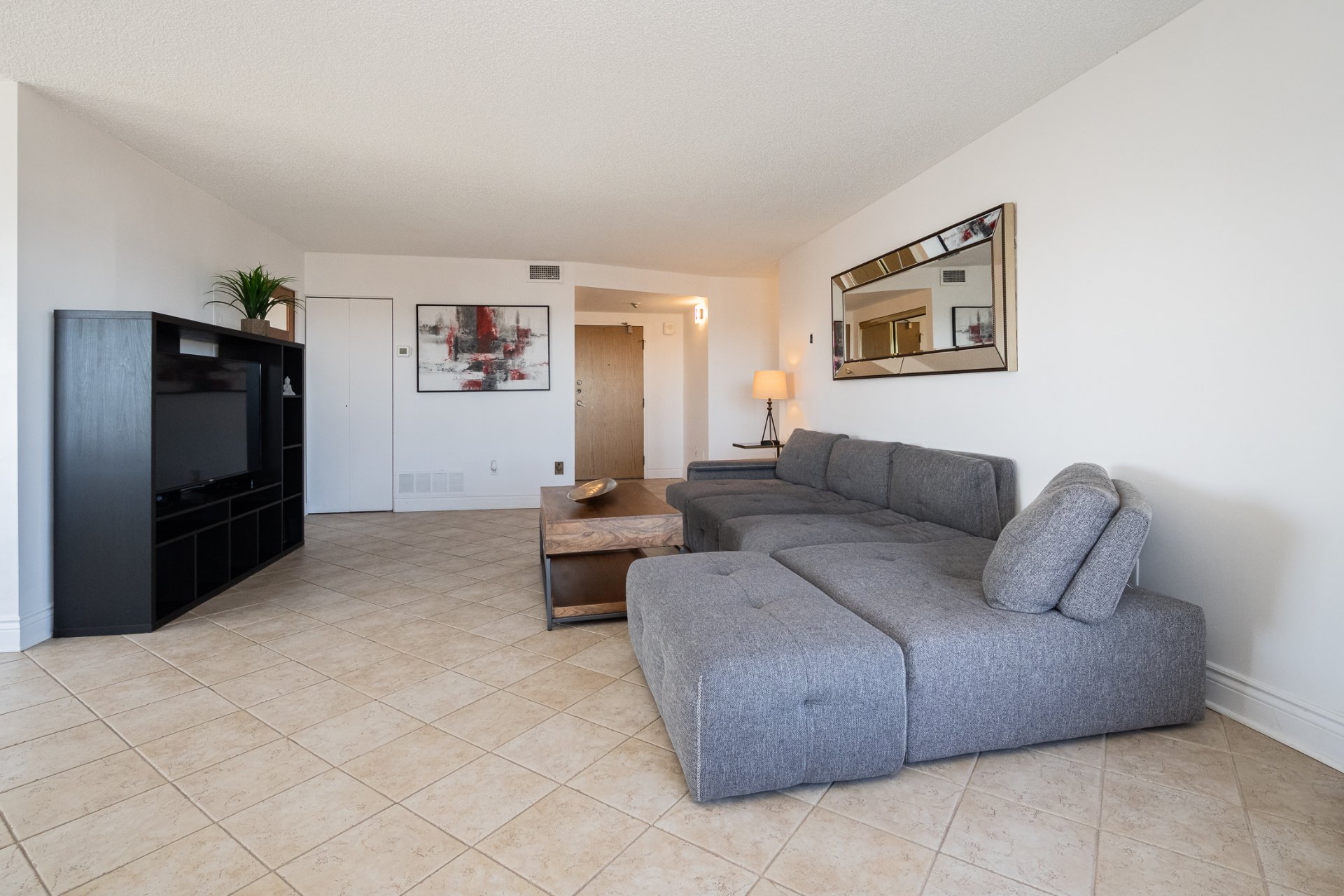
Living room
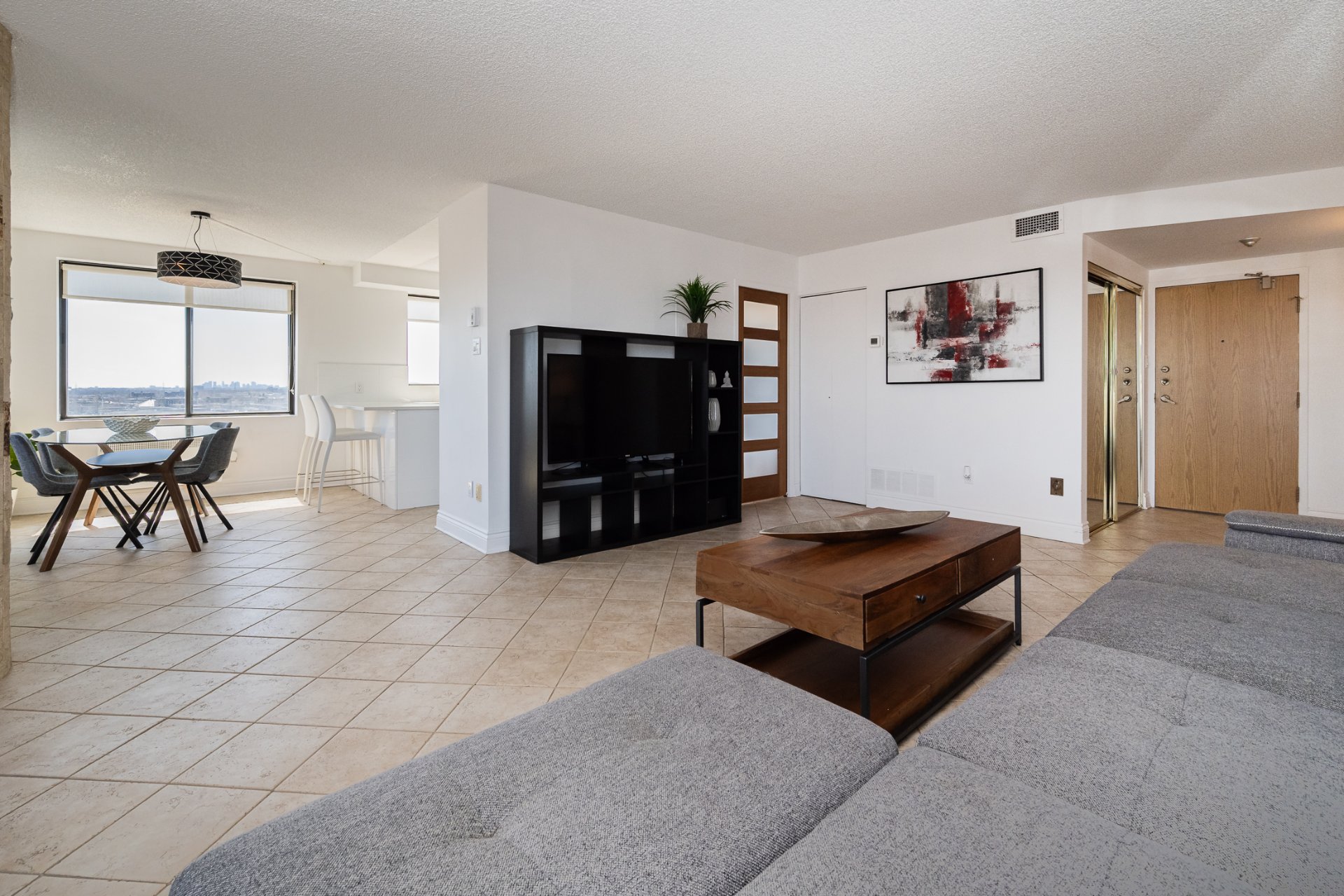
Living room
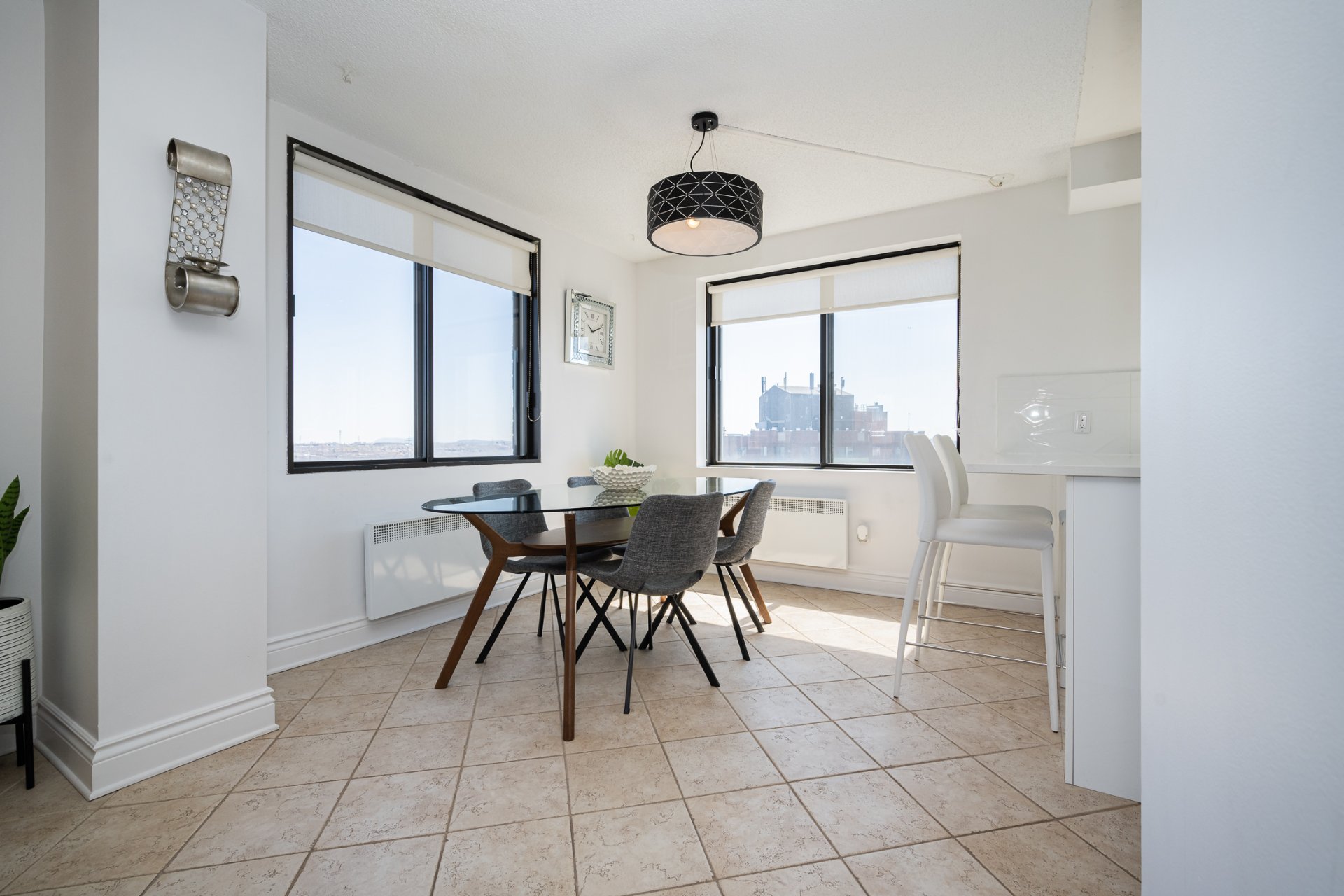
Dinette
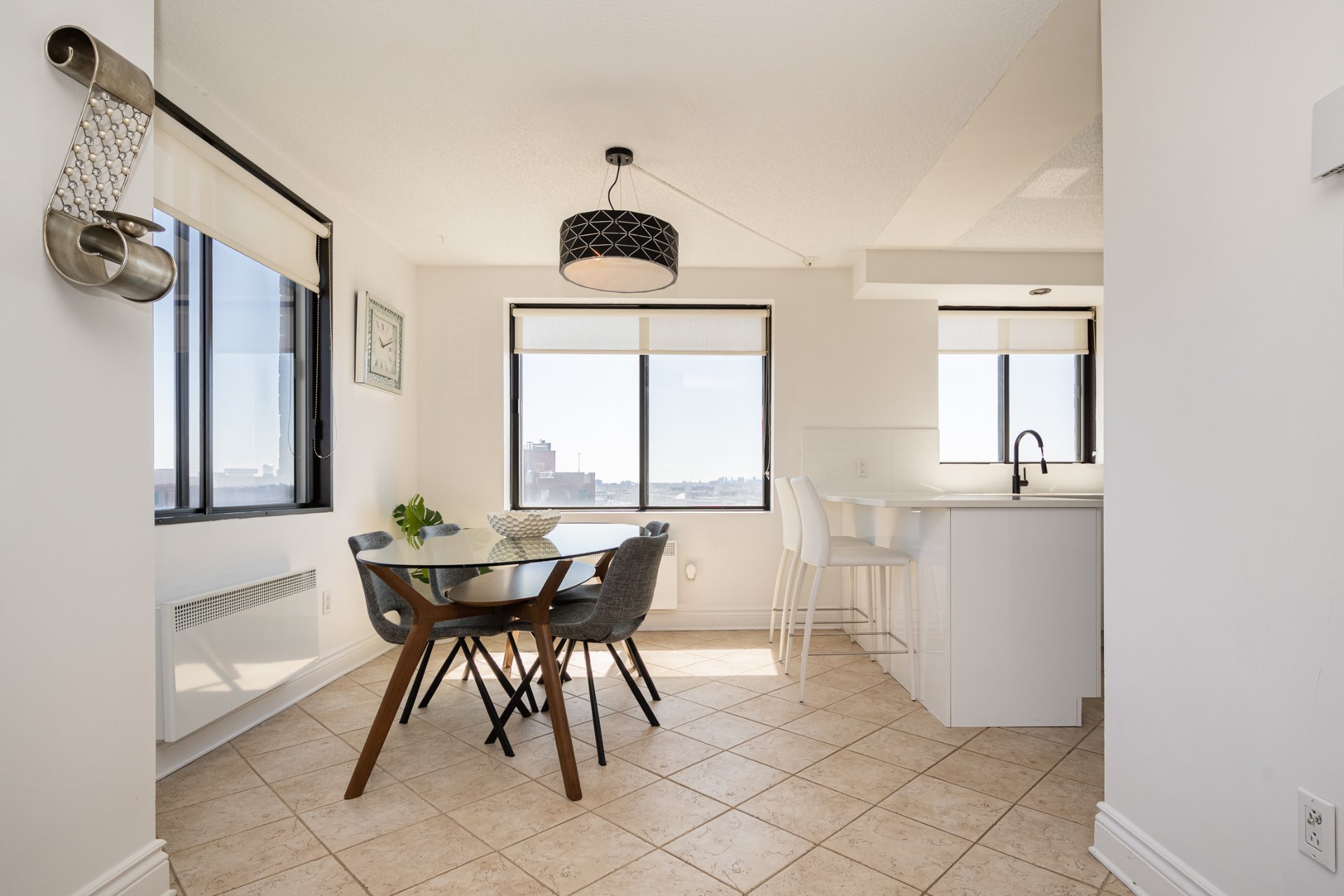
Dinette
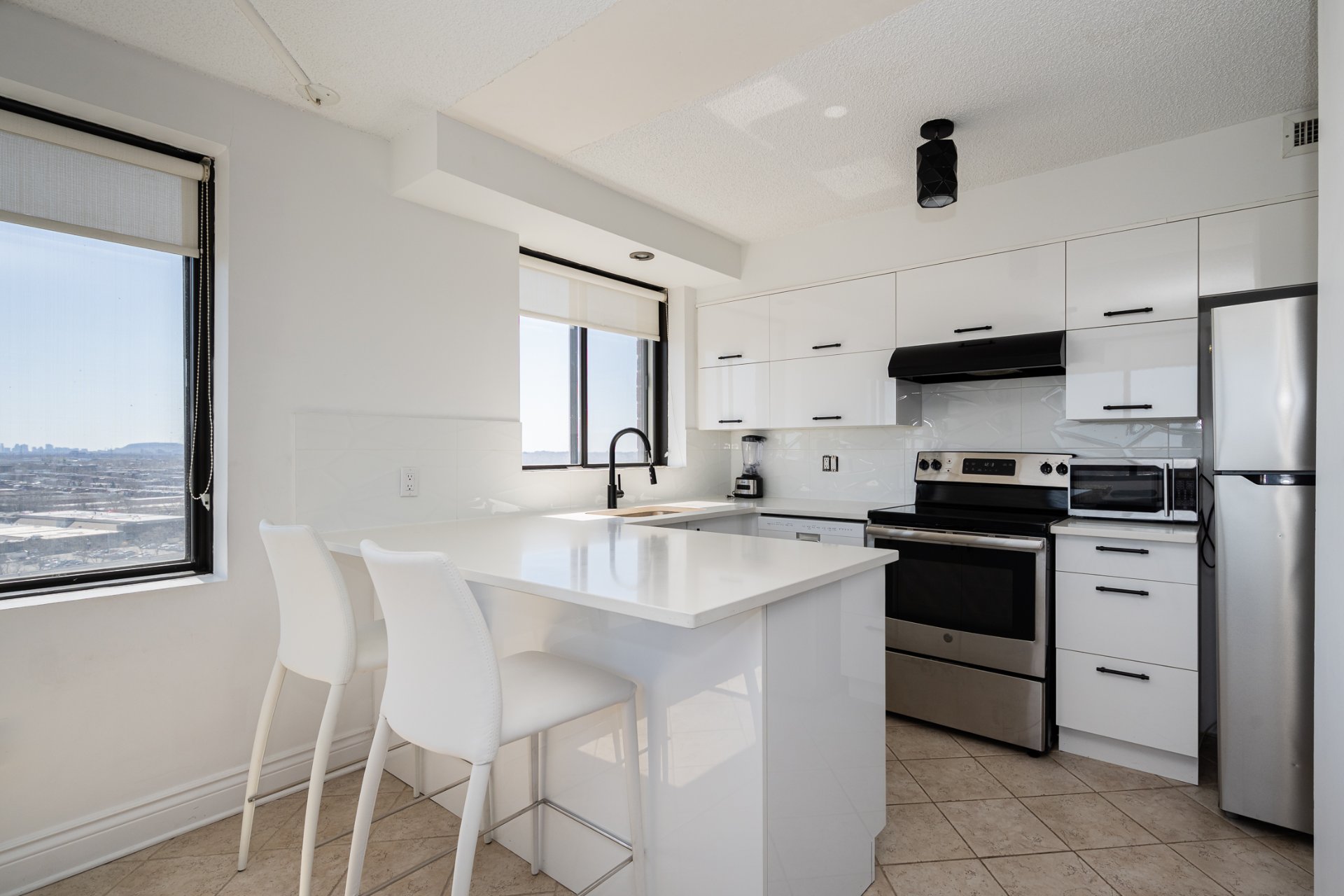
Kitchen

Kitchen
|
|
Description
Experience luxury living at its finest with this spacious condominium on the 17th floor of Cascades des Prairies. Enjoy breathtaking views of the river from this 3-bedroom, 2-bathroom unit including an ensuite bathroom, complete with large windows that fill the space with natural light. Residents have access to a suite of upscale amenities including a pool, sauna, fitness center, outdoor tennis court, rooftop terrace, and secure indoor parking. Conveniently located near Autoroute 25 and walking and cycling paths, this property offers convenience and accessibility. Don't miss the opportunity to elevate your lifestyle at Cascades des Prairies.
Welcome to Cascades des Prairies, an urban paradise nestled
on the 17th floor, offering an unparalleled living
experience. This sumptuous 3-bedroom, 2-bathroom
condominium, with one exclusively reserved for the master
bedroom, embodies elegance and refinement. From the moment
you step inside, you'll be captivated by the natural light
flooding every space, thanks to the French doors in the
living room and master bedroom leading to a spacious patio
offering panoramic views of the city, the majestic Rivière
des Prairies, and the surrounding landscapes.
This urban sanctuary invites you to total relaxation with
its superb glass-enclosed shower equipped with
body-massaging jets in the second bathroom, creating a
haven of peace where you can recharge after a long day.
Additionally, you'll benefit from a convenient storage
space in the basement and an exclusive garage with indoor
parking, as well as a dedicated area for your guests.
Residents of Cascades des Prairies have the privilege of
enjoying a myriad of upscale amenities, including an
outdoor tennis court, a heated indoor pool and a relaxing
spa, a fully equipped fitness center, a community room for
friendly gatherings, and a rooftop terrace offering
stunning views of the urban skyline.
Ideally located close to highways, the A25 bridge, public
transportation, and cycling paths for outdoor enthusiasts,
this strategic location provides easy access to all the
amenities needed for a convenient and fulfilling lifestyle.
Don't miss this unique opportunity to live in this
architectural gem where luxury and comfort harmoniously
meet. Discover this true urban oasis now and let yourself
be enchanted by its irresistible charm!
on the 17th floor, offering an unparalleled living
experience. This sumptuous 3-bedroom, 2-bathroom
condominium, with one exclusively reserved for the master
bedroom, embodies elegance and refinement. From the moment
you step inside, you'll be captivated by the natural light
flooding every space, thanks to the French doors in the
living room and master bedroom leading to a spacious patio
offering panoramic views of the city, the majestic Rivière
des Prairies, and the surrounding landscapes.
This urban sanctuary invites you to total relaxation with
its superb glass-enclosed shower equipped with
body-massaging jets in the second bathroom, creating a
haven of peace where you can recharge after a long day.
Additionally, you'll benefit from a convenient storage
space in the basement and an exclusive garage with indoor
parking, as well as a dedicated area for your guests.
Residents of Cascades des Prairies have the privilege of
enjoying a myriad of upscale amenities, including an
outdoor tennis court, a heated indoor pool and a relaxing
spa, a fully equipped fitness center, a community room for
friendly gatherings, and a rooftop terrace offering
stunning views of the urban skyline.
Ideally located close to highways, the A25 bridge, public
transportation, and cycling paths for outdoor enthusiasts,
this strategic location provides easy access to all the
amenities needed for a convenient and fulfilling lifestyle.
Don't miss this unique opportunity to live in this
architectural gem where luxury and comfort harmoniously
meet. Discover this true urban oasis now and let yourself
be enchanted by its irresistible charm!
Inclusions: All fixtures, all window accessories, dishwasher, AC.
Exclusions : N/A
| BUILDING | |
|---|---|
| Type | Apartment |
| Style | Detached |
| Dimensions | 0x0 |
| Lot Size | 0 |
| EXPENSES | |
|---|---|
| Co-ownership fees | $ 5628 / year |
| Municipal Taxes (2024) | $ 2802 / year |
| School taxes (2024) | $ 300 / year |
|
ROOM DETAILS |
|||
|---|---|---|---|
| Room | Dimensions | Level | Flooring |
| Living room | 23.9 x 14.5 P | AU | Ceramic tiles |
| Dinette | 11.9 x 9.4 P | AU | Ceramic tiles |
| Kitchen | 11.1 x 7.5 P | AU | Ceramic tiles |
| Primary bedroom | 16 x 11 P | AU | Wood |
| Bedroom | 12 x 9 P | AU | Wood |
| Bedroom | 9 x 9 P | AU | Wood |
| Bathroom | 7.5 x 4.8 P | AU | Marble |
| Bathroom | 10 x 5.5 P | AU | Marble |
| Walk-in closet | 5 x 9.7 P | AU | Marble |
| Storage | 5.8 x 5.3 P | AU | Flexible floor coverings |
|
CHARACTERISTICS |
|
|---|---|
| Heating system | Space heating baseboards, Electric baseboard units |
| Water supply | Municipality |
| Heating energy | Electricity |
| Equipment available | Entry phone, Wall-mounted air conditioning |
| Windows | PVC |
| Hearth stove | Wood fireplace |
| Siding | Brick |
| Bathroom / Washroom | Adjoining to primary bedroom, Seperate shower |
| Basement | 6 feet and over, Separate entrance |
| Sewage system | Municipal sewer |
| Window type | Sliding, French window |
| Zoning | Residential |
| Cupboard | Thermoplastic |