7817 Rue Robert Stephenson, Montréal (Rivière-des-Prairies, QC H1E6S3 $529,900
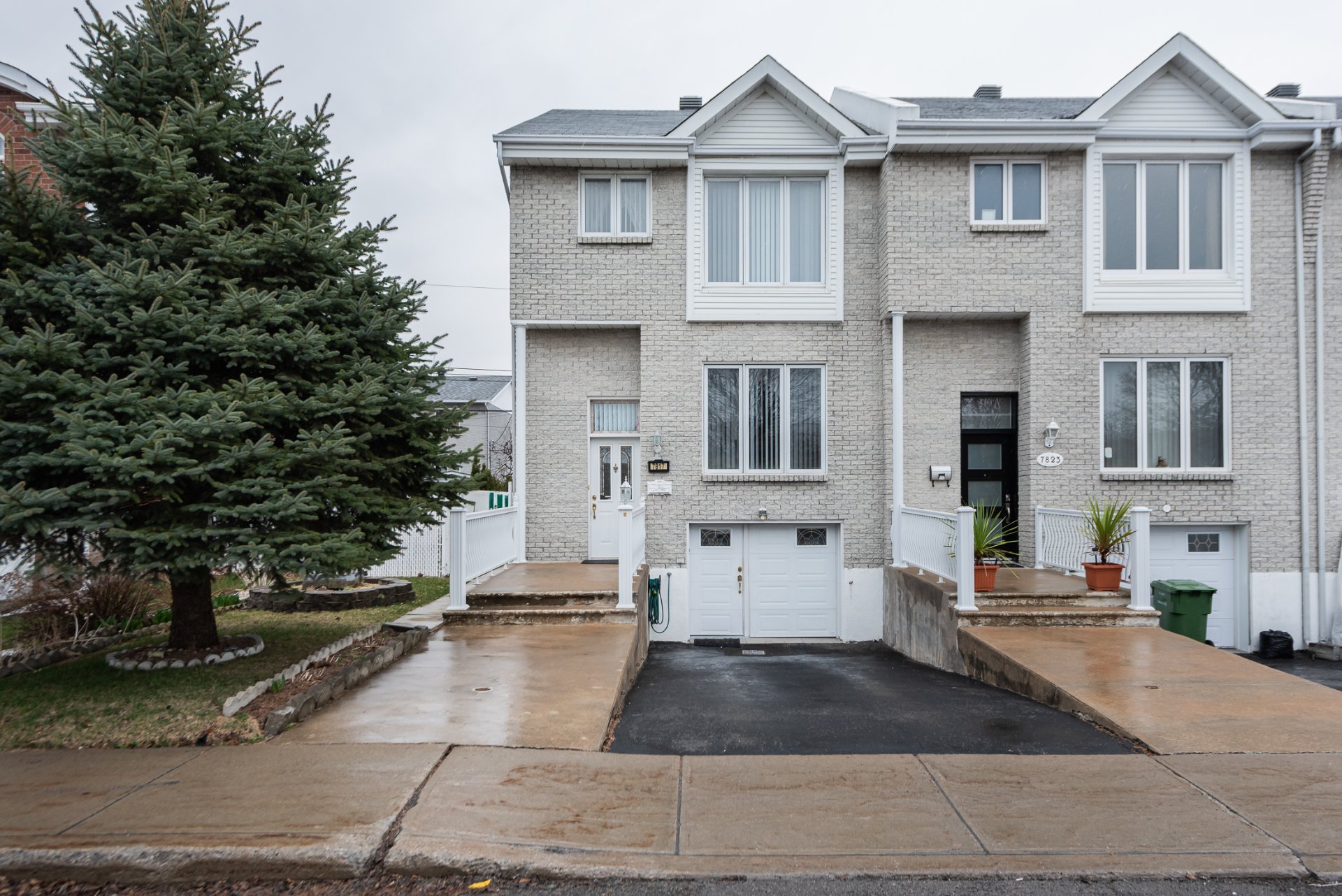
Frontage

Frontage

Hallway
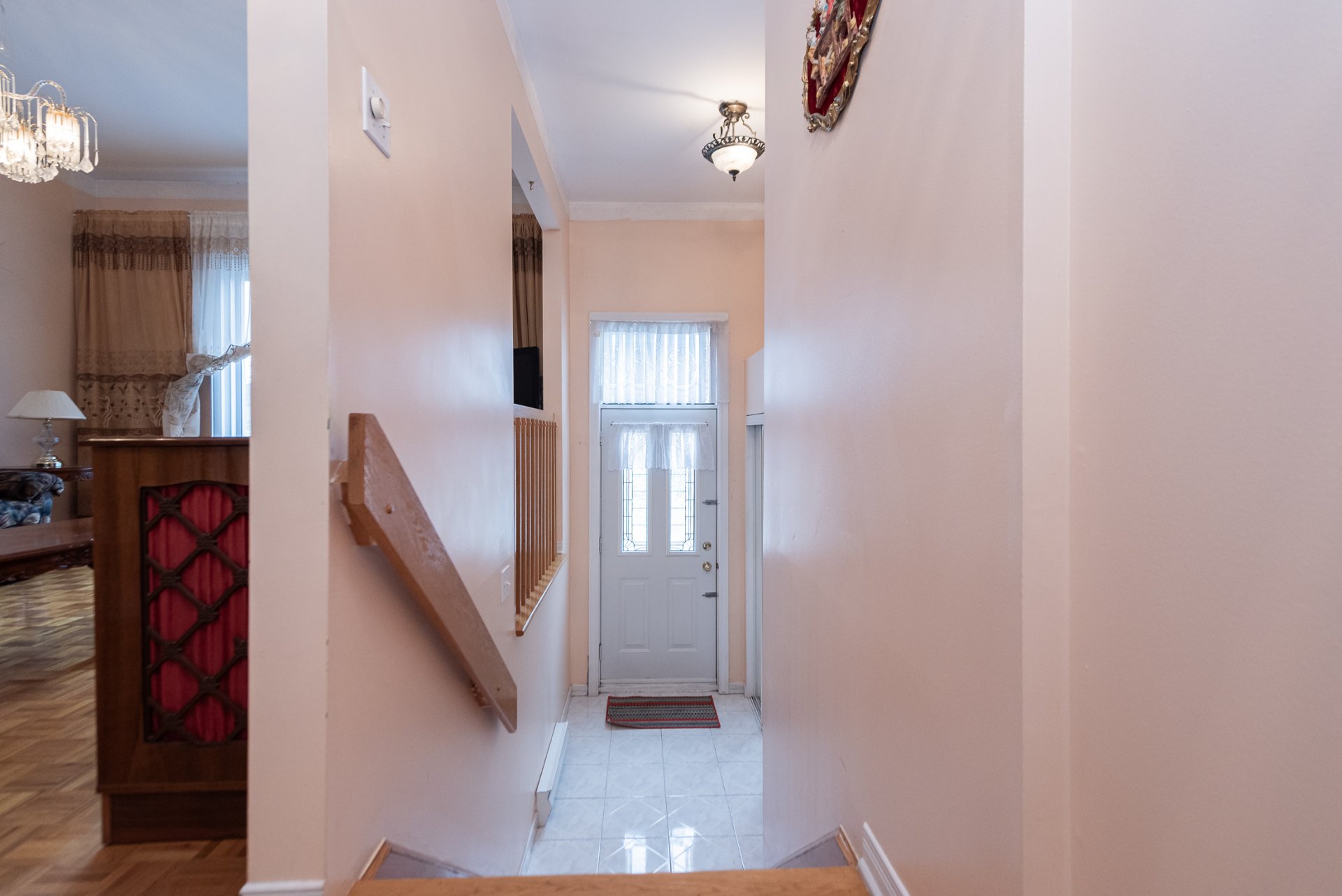
Hallway
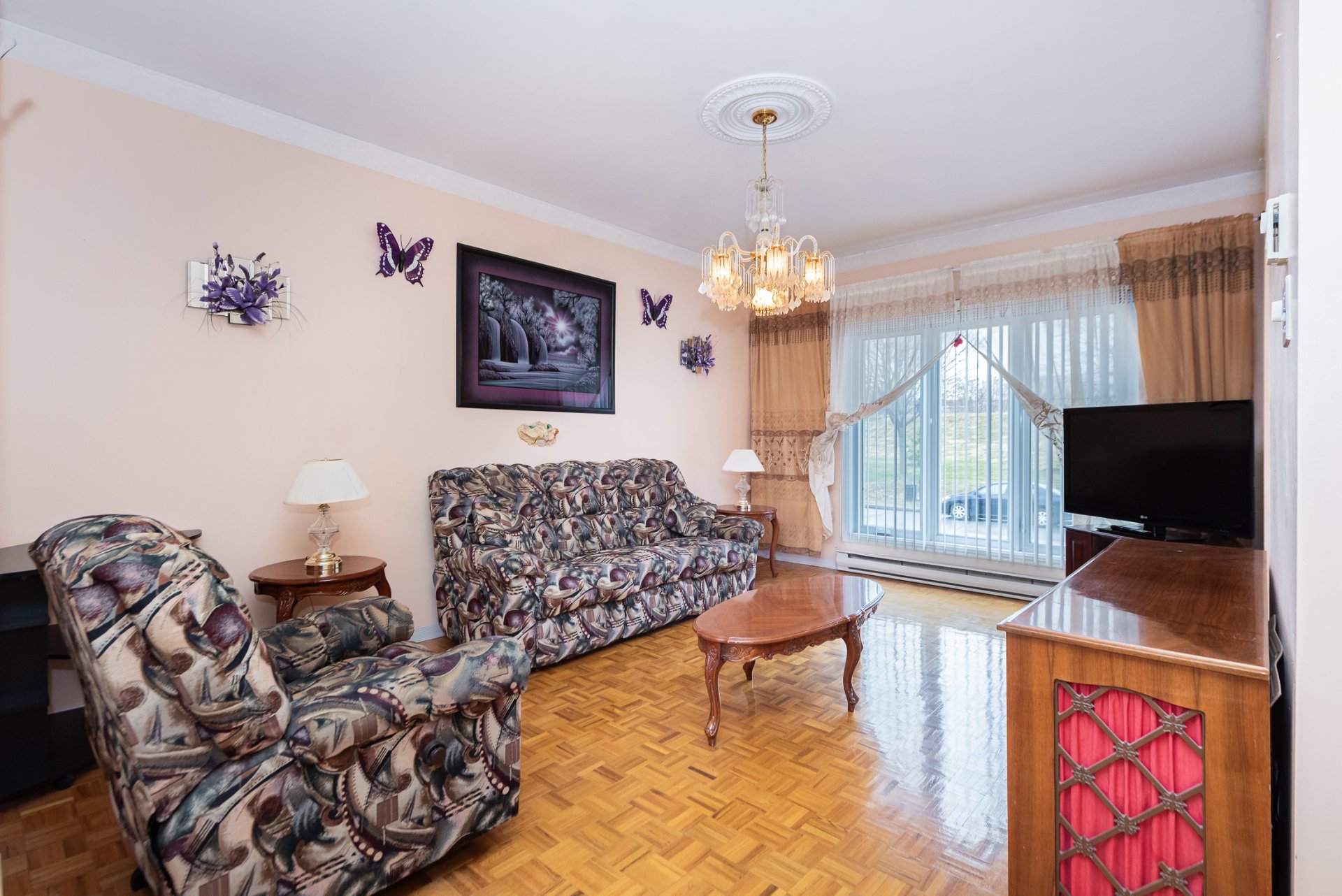
Living room
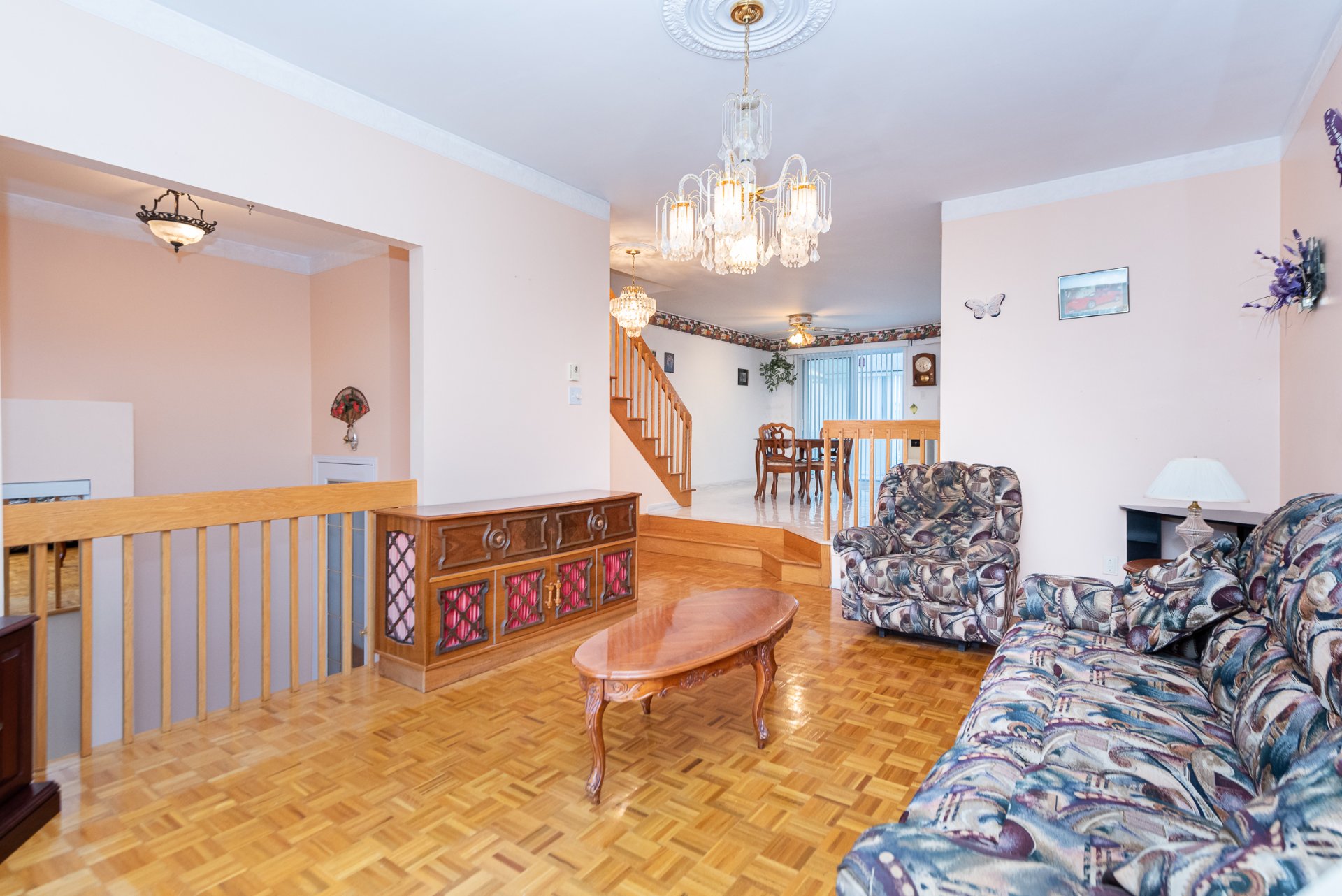
Living room
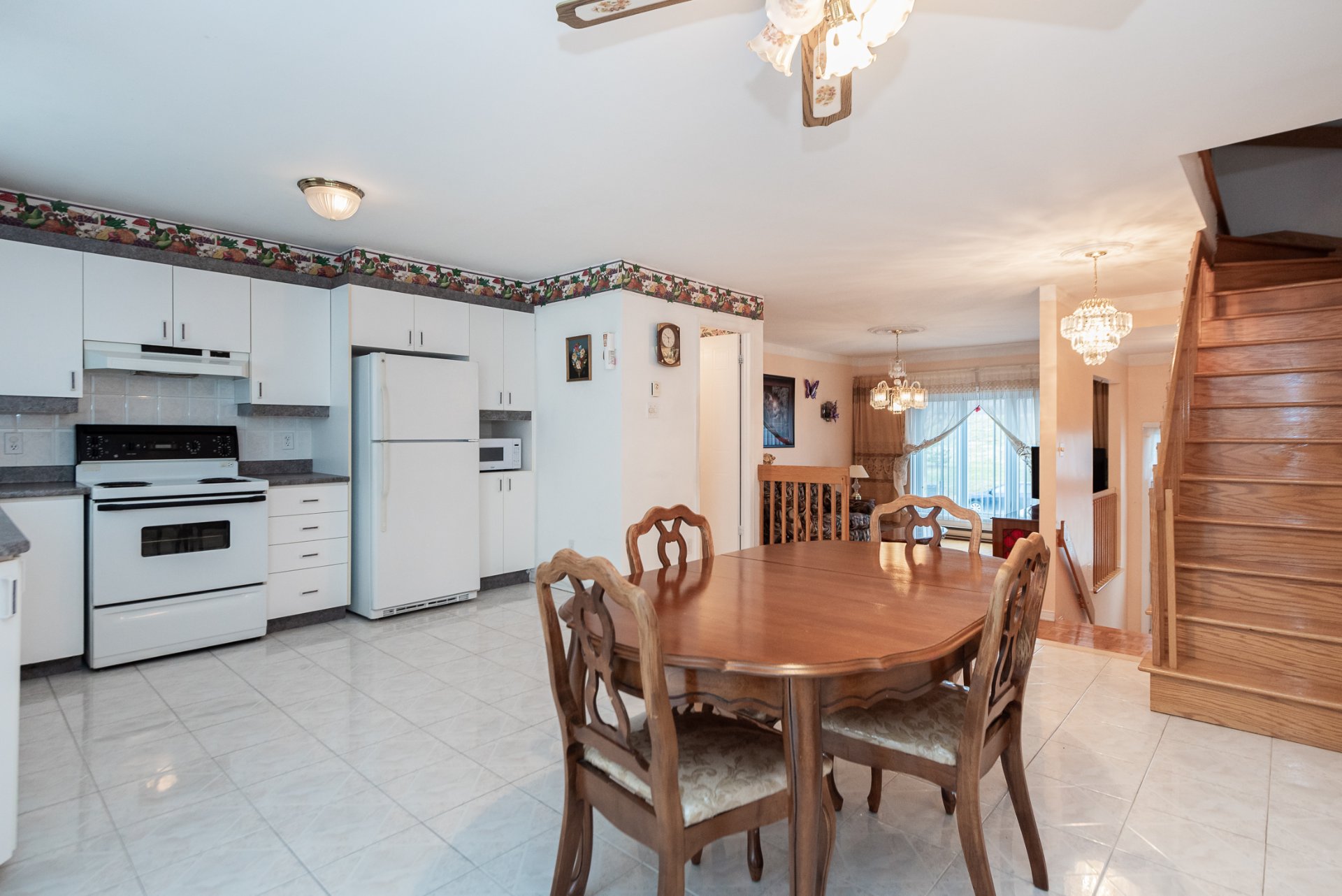
Kitchen

Kitchen
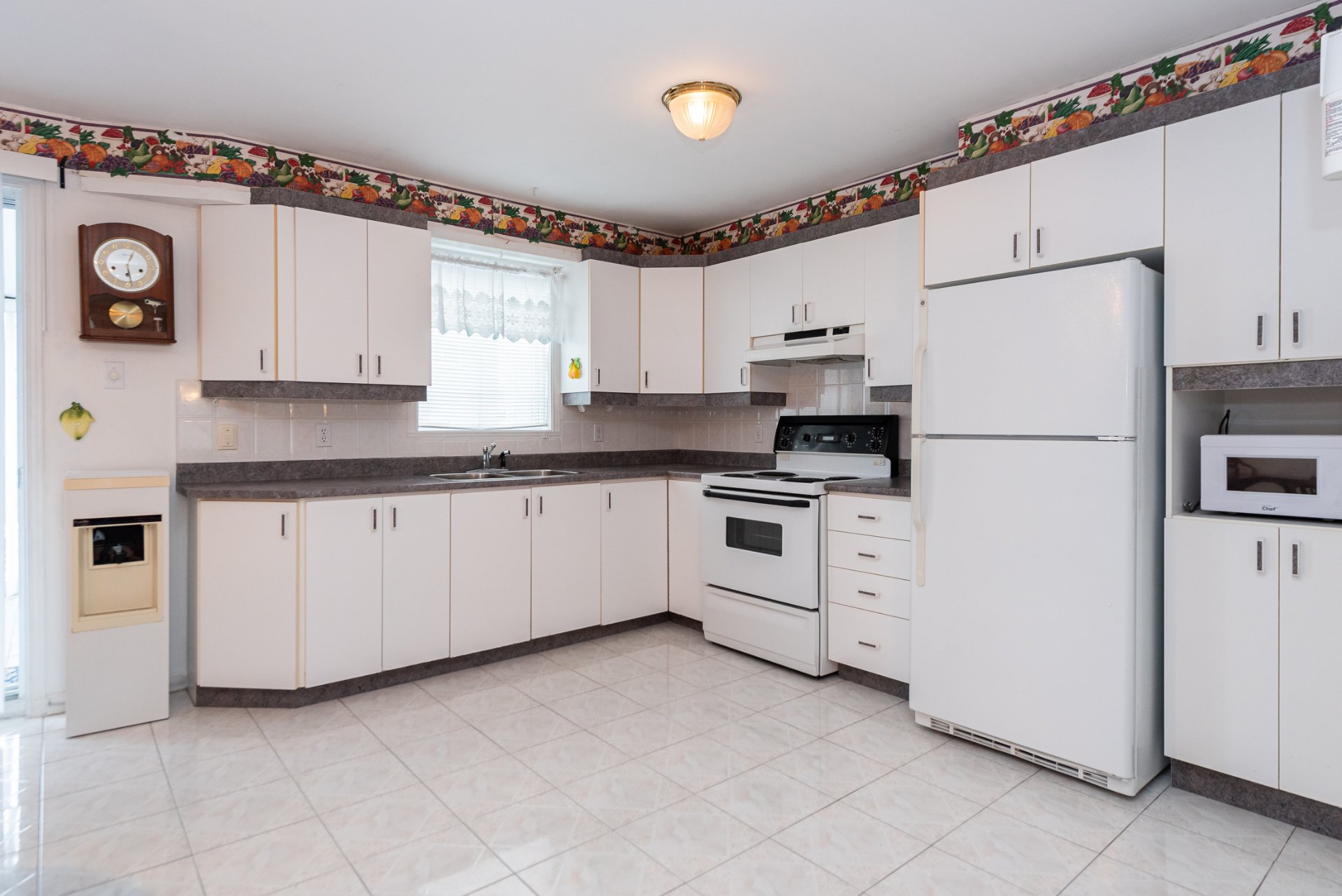
Kitchen
|
|
Sold
Description
Discover the hidden potential of this charming home awaiting your personal touch! Conveniently located in a central and tranquil neighbourhood of RDP, with no front neighbours and a vast green space facing the home. With its solid structure, this home offers endless possibilities to unleash your creativity and transform it into your dream residence. Perfect for a young family, this 3 bedroom home is conveniently located near all essential services and amenities. This property provides the opportunity for quick occupancy.
Charming and well-maintained semi-detached home in a highly
requested area of RDP and directly facing a green space and
a few minutes from Park Robert-Stephenson. The home
features a spacious kitchen offering ample storage, 3
bedrooms on the second floor, one bathroom with separate
bath and corner shower, a powder room, and a large playroom
in the basement. RDP is a large community comprised of
several small neighbourhoods. This area in particular is
often in high demand due to the peacefulness of the
neighbourhood and its close proximity to all services, such
as depanneurs, various bus lines that lead to the metro,
daycare centres, elementary schools, Rivières-des-Prairies
commuter train station and Gouin E. boulevard. Renowned for
its bicycle path, several parks overlooking the river, and
ice cream parlours and cafés, perfect to enjoy the sunset
during the warmer months. Did you know that RDP is renowned
for having all of its services within the community, such
as daycares, bakeries, gas stations, parks and elementary
schools, public swimming pools, SAQ, Dollarama, grocery
stores and a multitude of pharmacies, banks, restaurants
and more? In only a few minutes drive, you can easily get
to various grocery stores, CEGEP Marie-Victorin, Walmart
and other major stores, banks, Club de Golf Metropolitain,
Golf Club de l'Île de Montréal, Galeries d'Anjou shopping
mall the A25 and A40 for quick access to Laval or other
Montreal neighbourhoods. The backyard is also ready to
flourish a garden for that family with an avid gardener
looking to explore their green thumbs!
requested area of RDP and directly facing a green space and
a few minutes from Park Robert-Stephenson. The home
features a spacious kitchen offering ample storage, 3
bedrooms on the second floor, one bathroom with separate
bath and corner shower, a powder room, and a large playroom
in the basement. RDP is a large community comprised of
several small neighbourhoods. This area in particular is
often in high demand due to the peacefulness of the
neighbourhood and its close proximity to all services, such
as depanneurs, various bus lines that lead to the metro,
daycare centres, elementary schools, Rivières-des-Prairies
commuter train station and Gouin E. boulevard. Renowned for
its bicycle path, several parks overlooking the river, and
ice cream parlours and cafés, perfect to enjoy the sunset
during the warmer months. Did you know that RDP is renowned
for having all of its services within the community, such
as daycares, bakeries, gas stations, parks and elementary
schools, public swimming pools, SAQ, Dollarama, grocery
stores and a multitude of pharmacies, banks, restaurants
and more? In only a few minutes drive, you can easily get
to various grocery stores, CEGEP Marie-Victorin, Walmart
and other major stores, banks, Club de Golf Metropolitain,
Golf Club de l'Île de Montréal, Galeries d'Anjou shopping
mall the A25 and A40 for quick access to Laval or other
Montreal neighbourhoods. The backyard is also ready to
flourish a garden for that family with an avid gardener
looking to explore their green thumbs!
Inclusions: All window fixtures and accessories, central air conditioner, outdoor shed.
Exclusions : N/A
| BUILDING | |
|---|---|
| Type | Two or more storey |
| Style | Semi-detached |
| Dimensions | 37x20 M |
| Lot Size | 242 MC |
| EXPENSES | |
|---|---|
| Municipal Taxes (2024) | $ 3402 / year |
| School taxes (2024) | $ 355 / year |
|
ROOM DETAILS |
|||
|---|---|---|---|
| Room | Dimensions | Level | Flooring |
| Living room | 16.5 x 11.10 P | Ground Floor | Parquetry |
| Kitchen | 17.4 x 18.4 P | Ground Floor | Ceramic tiles |
| Washroom | 4.11 x 4.11 P | Ground Floor | Ceramic tiles |
| Primary bedroom | 10.11 x 17.5 P | 2nd Floor | Parquetry |
| Bedroom | 8.6 x 13.7 P | 2nd Floor | Parquetry |
| Bedroom | 14.8 x 9.11 P | 2nd Floor | Parquetry |
| Bathroom | 10.5 x 7.8 P | 2nd Floor | Ceramic tiles |
| Playroom | 14.3 x 17.6 P | Basement | Parquetry |
| Cellar / Cold room | 8.1 x 5 P | Basement | Linoleum |
| Other | 11.4 x 19.2 P | Basement | Linoleum |
| Other | 9.7 x 9 P | Ground Floor | Ceramic tiles |
|
CHARACTERISTICS |
|
|---|---|
| Landscaping | Fenced |
| Heating system | Electric baseboard units |
| Water supply | Municipality |
| Heating energy | Electricity |
| Foundation | Poured concrete |
| Garage | Heated, Single width |
| Proximity | Highway, Cegep, Park - green area, Elementary school, Public transport, University, Bicycle path, Daycare centre |
| Basement | 6 feet and over, Finished basement |
| Parking | Outdoor, Garage |
| Sewage system | Municipal sewer |
| Roofing | Asphalt shingles |
| Zoning | Residential |
| Driveway | Asphalt |