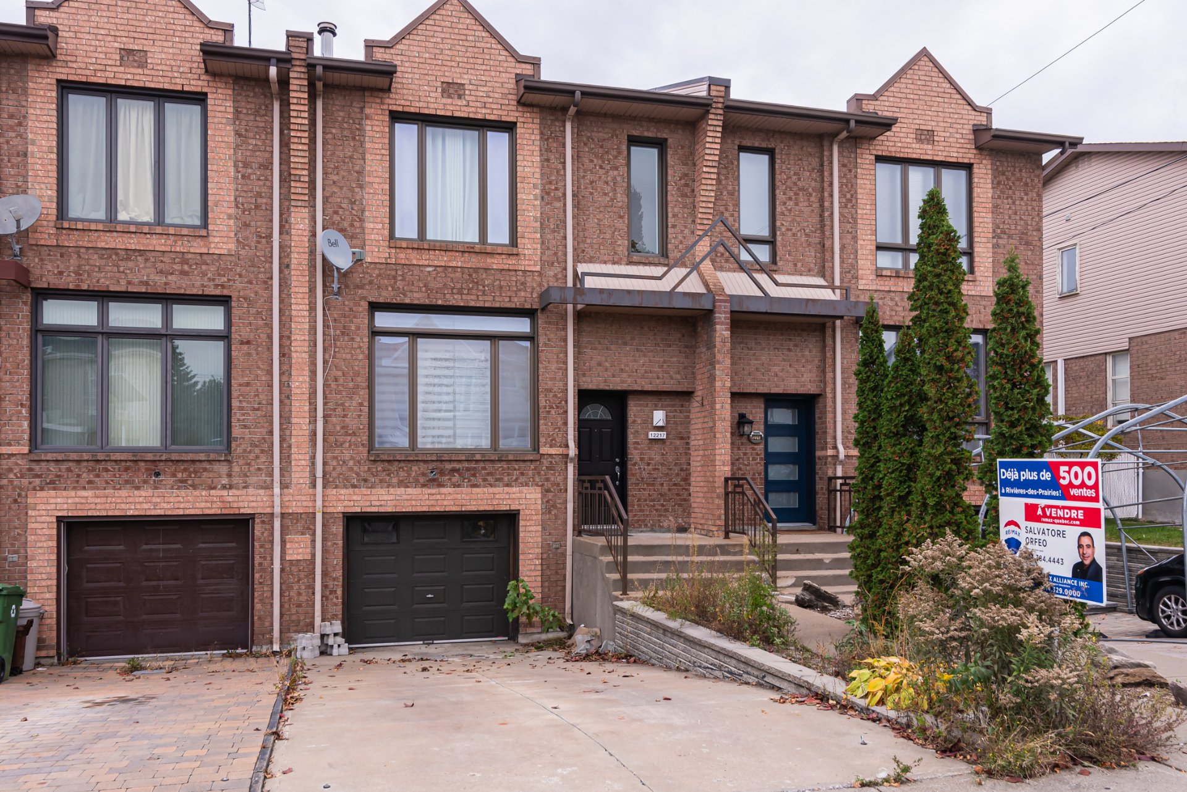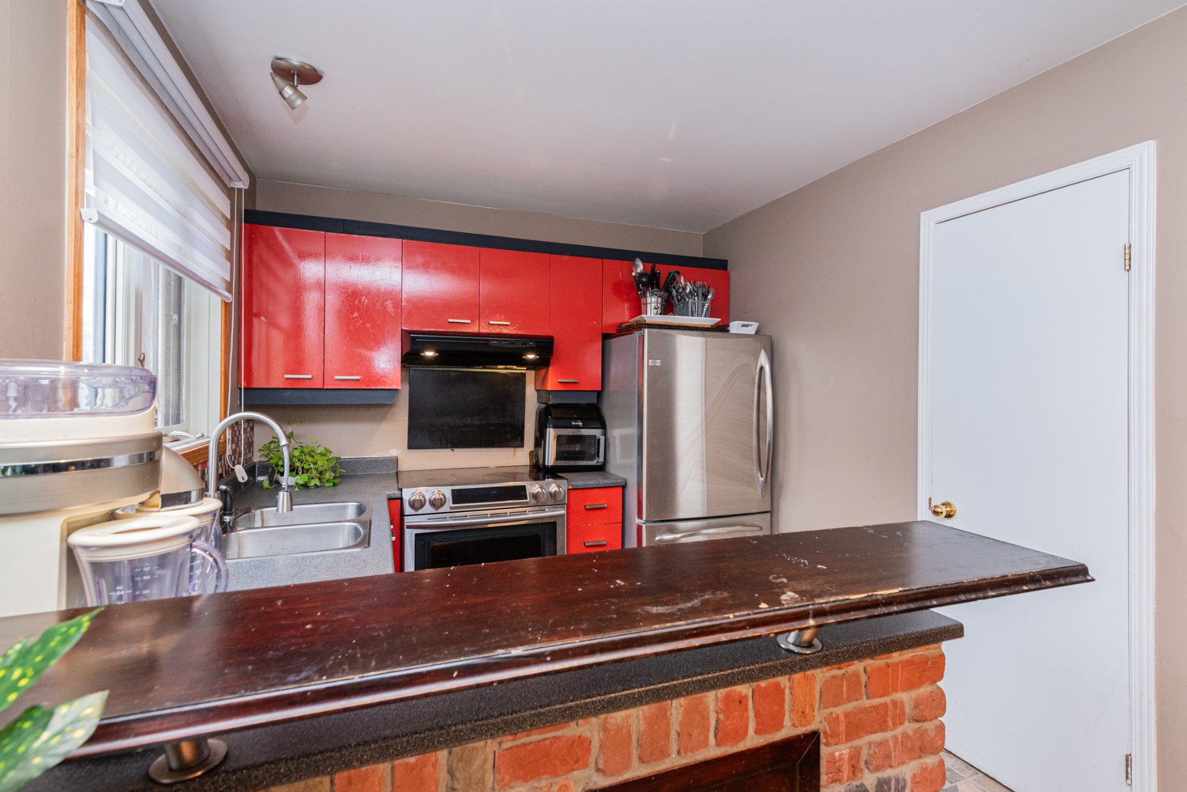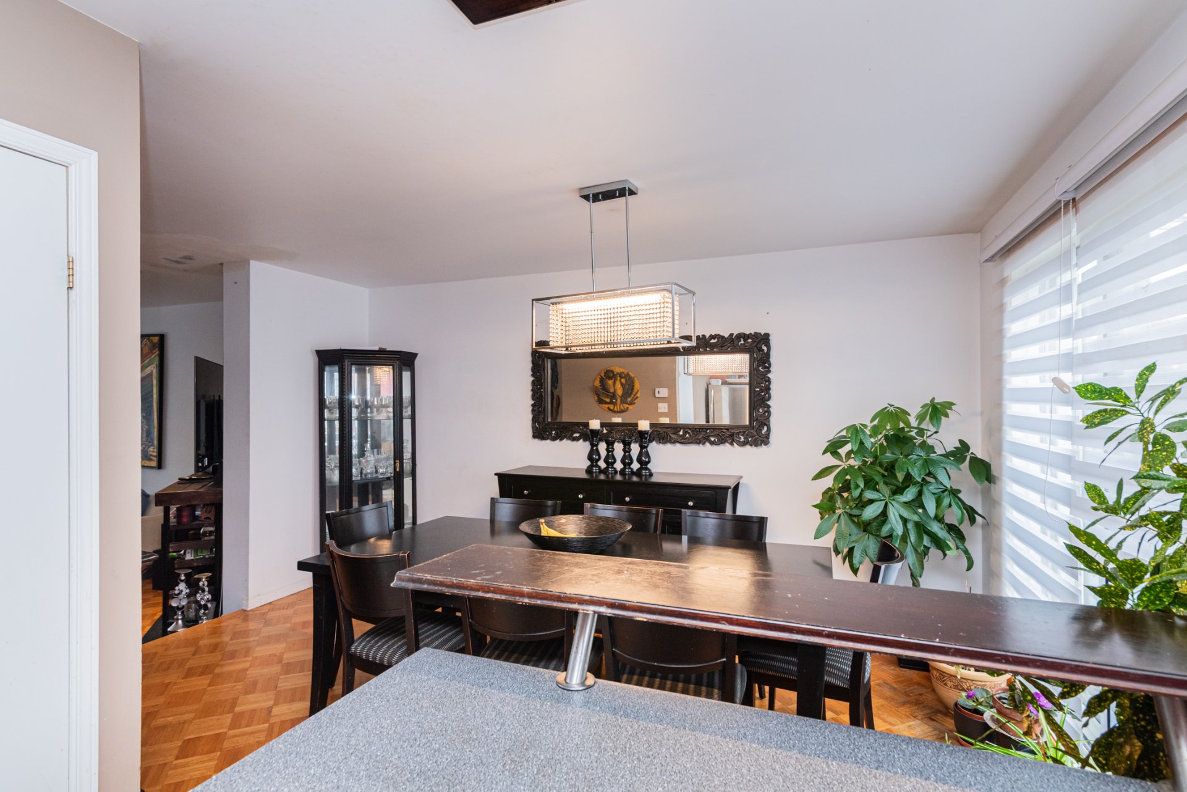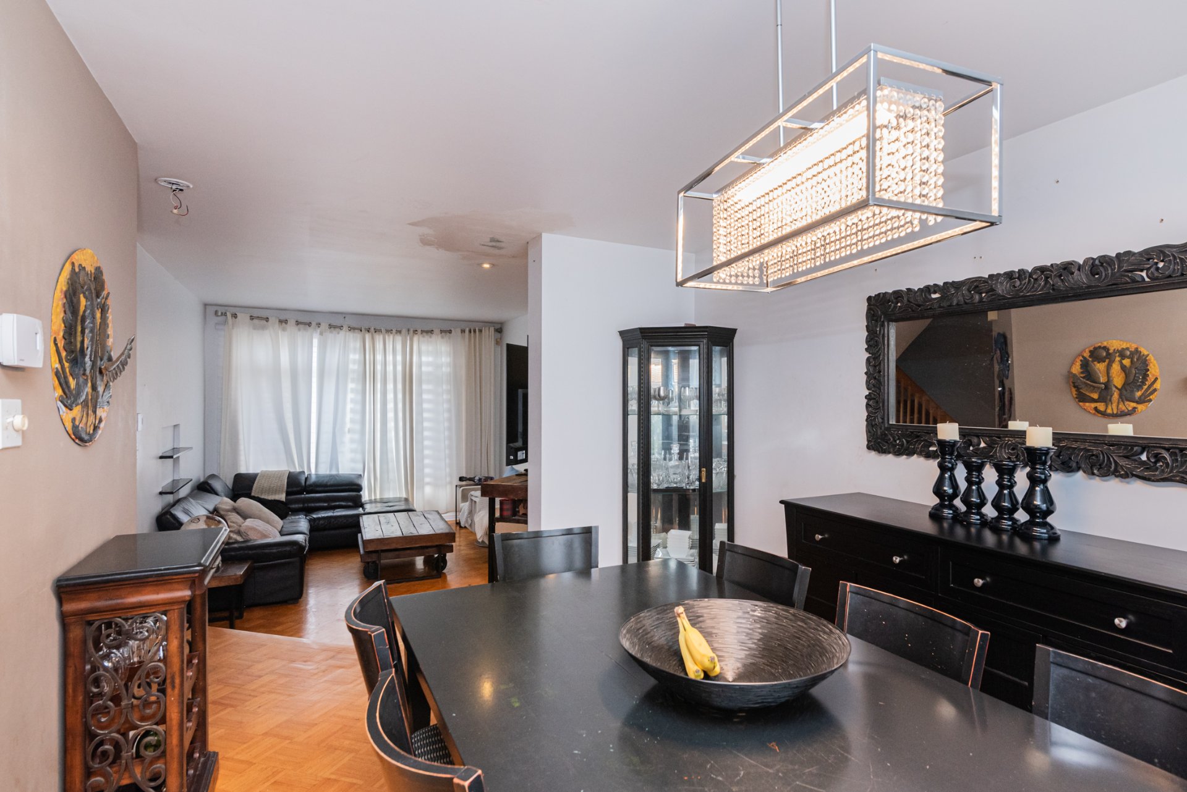12217 Av. Gilbert Barbier, Montréal (Rivière-des-Prairies, QC H1E7E9 $512,000

Frontage

Frontage

Exterior entrance

Kitchen

Kitchen

Kitchen

Dinette

Dinette

Dinette
|
|
Description
3 bedroom cottage with garage located in the heart of RDP. Fully bricked. A short walk to some services also located close to most services and transport including AMT train and the A25 bridge leading to Laval, lots of storage, walkin closet, wood floors, ideal for first time buyers looking for potential, master bedroom offers a walk-in closet with a window for your additional lighting, very easy to visit, contact us for more info. Please note the home is currently rented until June 2025, Sold without legal warranty of quality.
Attached cottage with garage located on a fenced lot in the
beginning of RDP, located in a sought-out area, right near
the A25 and steps away from Maxi, Canadian Tire, SAQ,
Dollarama, Tim Hortons, a gas station, pharmacy, many
different bus lines, a gym, and Gouin E. boulevard,
renowned for its bicycle path, several parks overlooking
the river, ice cream parlors and cafés, perfect to enjoy
the sunset. Did you know that RDP is renowned for having
all of its services within the community, such as daycares,
bakeries, gas stations, parks and elementary schools, local
swimming pools, SAQ, Dollarama, grocery stores, and a
multitude of pharmacies, banks, restaurants and more.
RDP is a large community made up of several small
neighbourhoods, this particular area, west of
Armand-Bombardier, is often in high demand because of its
on foot proximity to most services, the A25 for quick
access to Laval or Downtown, and various parks which
feature a public pool, play zones for kids, benches, and
mature trees for local residents to enjoy. It is also only
a few minutes away from various schools and CEGEP
Marie-Victorin.
This home is perfect for a family looking for a cozy
cottage. Although it has some of its original features, it
comes with lots of potential and a functional backyard,
it's perfect for a family and will quickly feel just like
home. The basement has a playrooom that's currently being
used a sa 4th bedroom, plenty of storage space throughout
the house, and so much more!
Come see for yourself what this property has to offer!
beginning of RDP, located in a sought-out area, right near
the A25 and steps away from Maxi, Canadian Tire, SAQ,
Dollarama, Tim Hortons, a gas station, pharmacy, many
different bus lines, a gym, and Gouin E. boulevard,
renowned for its bicycle path, several parks overlooking
the river, ice cream parlors and cafés, perfect to enjoy
the sunset. Did you know that RDP is renowned for having
all of its services within the community, such as daycares,
bakeries, gas stations, parks and elementary schools, local
swimming pools, SAQ, Dollarama, grocery stores, and a
multitude of pharmacies, banks, restaurants and more.
RDP is a large community made up of several small
neighbourhoods, this particular area, west of
Armand-Bombardier, is often in high demand because of its
on foot proximity to most services, the A25 for quick
access to Laval or Downtown, and various parks which
feature a public pool, play zones for kids, benches, and
mature trees for local residents to enjoy. It is also only
a few minutes away from various schools and CEGEP
Marie-Victorin.
This home is perfect for a family looking for a cozy
cottage. Although it has some of its original features, it
comes with lots of potential and a functional backyard,
it's perfect for a family and will quickly feel just like
home. The basement has a playrooom that's currently being
used a sa 4th bedroom, plenty of storage space throughout
the house, and so much more!
Come see for yourself what this property has to offer!
Inclusions: All fixtures, dishwasher, wall-mounted air conditioner, kitchen hood.
Exclusions : All the tenants personal belongings.
| BUILDING | |
|---|---|
| Type | Two or more storey |
| Style | Attached |
| Dimensions | 10.27x6 M |
| Lot Size | 172.4 MC |
| EXPENSES | |
|---|---|
| Municipal Taxes (2023) | $ 2405 / year |
| School taxes (2023) | $ 267 / year |
|
ROOM DETAILS |
|||
|---|---|---|---|
| Room | Dimensions | Level | Flooring |
| Hallway | 6 x 7 P | Ground Floor | Ceramic tiles |
| Living room | 16 x 11.5 P | Ground Floor | Parquetry |
| Dining room | 15 x 9 P | Ground Floor | Parquetry |
| Kitchen | 8 x 8 P | Ground Floor | Ceramic tiles |
| Laundry room | 6 x 6 P | Ground Floor | Ceramic tiles |
| Primary bedroom | 15 x 12 P | 2nd Floor | Parquetry |
| Bedroom | 10 x 9 P | 2nd Floor | Parquetry |
| Bedroom | 10 x 9 P | 2nd Floor | Parquetry |
| Bathroom | 8 x 6 P | 2nd Floor | Ceramic tiles |
| Playroom | 18 x 12 P | Basement | Floating floor |
|
CHARACTERISTICS |
|
|---|---|
| Landscaping | Landscape |
| Heating system | Electric baseboard units |
| Water supply | Municipality |
| Heating energy | Electricity |
| Foundation | Poured concrete |
| Garage | Heated, Single width |
| Siding | Brick |
| Proximity | Highway, Cegep, Golf, Hospital, Park - green area, Elementary school, High school, Public transport, Bicycle path, Daycare centre |
| Basement | 6 feet and over, Finished basement |
| Parking | Outdoor, Garage |
| Sewage system | Municipal sewer |
| Roofing | Asphalt shingles |
| Zoning | Residential |